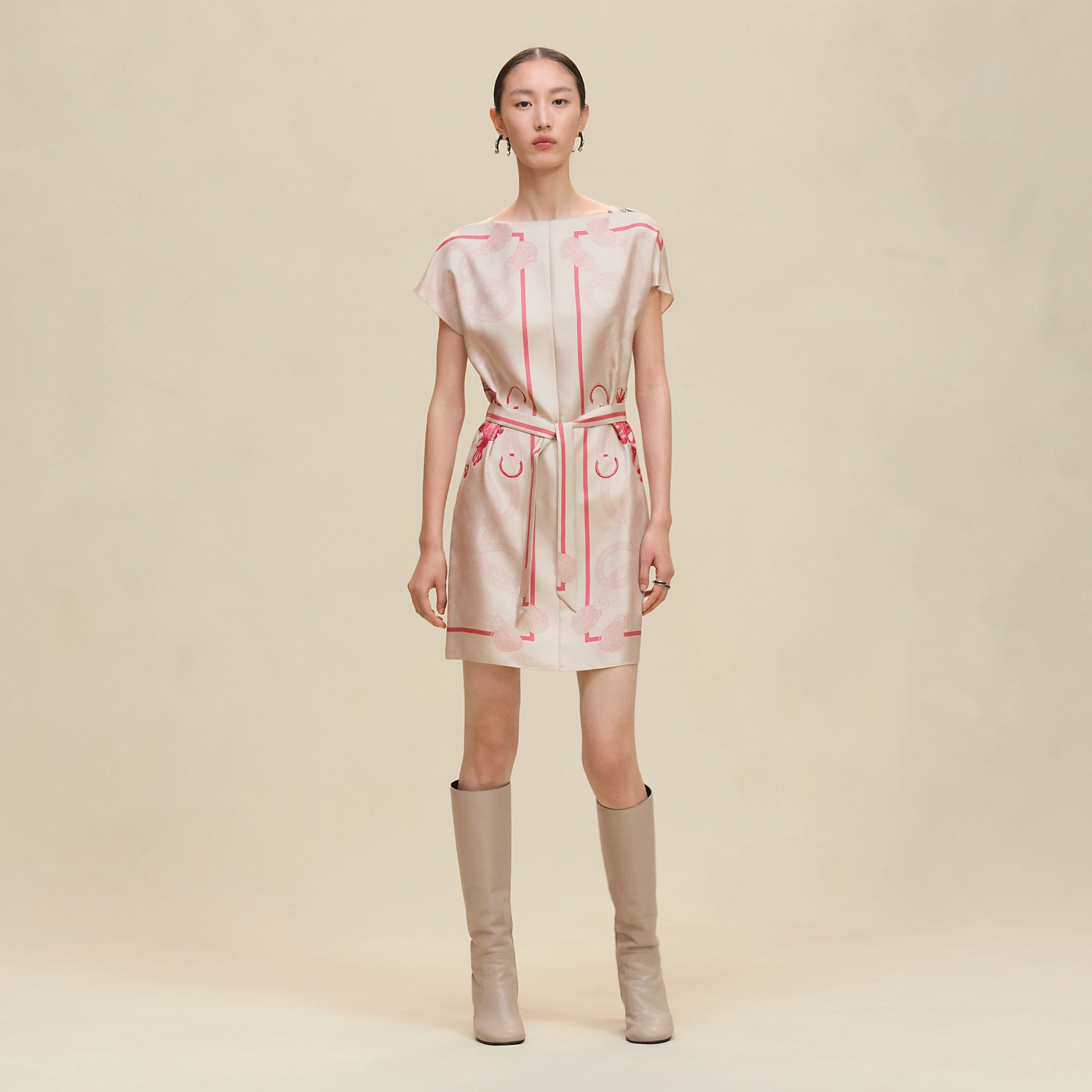Kembhavi Architecture Foundation designs transformative spaces that inspire!
Kembhavi Architecture Foundation stands as a pinnacle of diversity and success in India’s architectural and design landscape, revered for its multifaceted expertise and specialised services. Established in 1972 by Sharad and Nalini Kembhavi, the foundation is now steered by six partners, including Indrajit Kembhavi, Nita Kembhavi, Parth Kembhavi, and Sowmya Kembhavi.
Their portfolio spans a wide array of projects across diverse sectors within the construction industry, ranging from malls, hotels, corporate offices, and transport terminals to healthcare facilities, cultural centers, townships, and private residences. Noteworthy clients include Tata Housing, Puravankara, Prestige Group, Ozone, Century Group, Akshaya Pvt Ltd, Landmark Construction, General Motors, Indian Railways, HUDCO, KHB, Manikchand Group, and SBIOA among others.
Here are some of their most remarkable projects:
Landmark Vertica
The site, nestled adjacent to the revered 1,000 Lights Mosque in Chennai, holds a profound significance in its proximity. To honor its legacy and seamlessly integrate with the cultural narrative, the architectural design of the building incorporates four towering pinnacles, drawing inspiration from the mosque’s four minarets.

Envisioned as a tribute to the mosque’s symbolic ‘1,000 Lights’, the structure incorporates an abundance of meticulously crafted lighting elements across its façade and interior spaces. This homage further amplifies the spiritual resonance echoing from the mosque’s luminous heritage.


With an unwavering commitment to cultural authenticity, the building is meticulously crafted, embracing the essence of the ‘Chola’ tradition deeply ingrained in Chennai’s historical fabric. The design meticulously intertwines intricate details and artistic expressions inspired by the rich artistic heritage of the Chola Dynasty.

Encompassing a sprawling area of 3,50,000 sq ft, this architectural marvel stands as a testament to cultural reverence, marrying tradition with contemporary design sensibilities.
The Zone At Kochi Airport

The manifestation of this design essence is a contemporary interpretation of the houseboat’s essence, presented in an abstract yet evocative manner. The retail area’s roof embodies a unique architectural concept, resembling a space within the landscape, drawing inspiration from the graceful curves of sea shells. This design choice adds a distinctive character to the built environment, creating a visually intriguing experience for visitors.

Infused with an aura of vibrancy and playfulness, The Zone seamlessly blends the finest elements from the West with the richness of local culture. This fusion creates an inviting atmosphere that celebrates diversity and uniqueness, catering to a diverse range of tastes and preferences. Spanning across a sprawling 2 acres, with a built-up area of 1.6 lakh square feet, this project situated in Kochi, Kerala, not only serves as a retail hub but also stands as a testament to architectural innovation and cultural homage.

Cultural Center For Mata Amritanandamayi At Mahabalipuram

The design concept for the Cultural Center for Mata Amritanandamayi at Mahabalipuram emerged from an in-depth exploration of Sanatan Dharma, the Vedas, and the profound teachings of Mata Amritanandamayi. This conceptualisation was the result of a design competition entry, driven by a comprehensive study of these foundational elements.

Derived from the essence of ‘Amrita’, symbolizing the nectar of immortality, the design draws inspiration from the mythical narrative of ‘Samudra Manthan’ – the stirring of the ocean by the Devas and the Asuras. The envisioned form of the structure reflects the dramatic churn of the ocean, visualised as dynamic tidal waves taking shape.

At the heart of this architectural marvel stands the central ‘Lotus Petal’, soaring to a height of 108 meters and crafted from copper, symbolizing the celestial serpent, Vasuki. This monumental centerpiece embodies a convergence of spiritual symbolism and architectural grandeur.

This design seamlessly melds elements of the past and the future, presenting an exceptionally futuristic building form. It rests upon a decorative plinth that pays homage to the architectural legacy of Mahabalipuram, ensuring a cultural continuum. This synthesis evokes the ancient wisdom and heritage of the discipline, while portraying its enduring journey through time and space.
This article has been excerpted from our sister publication ‘Society Interiors & Design’.










