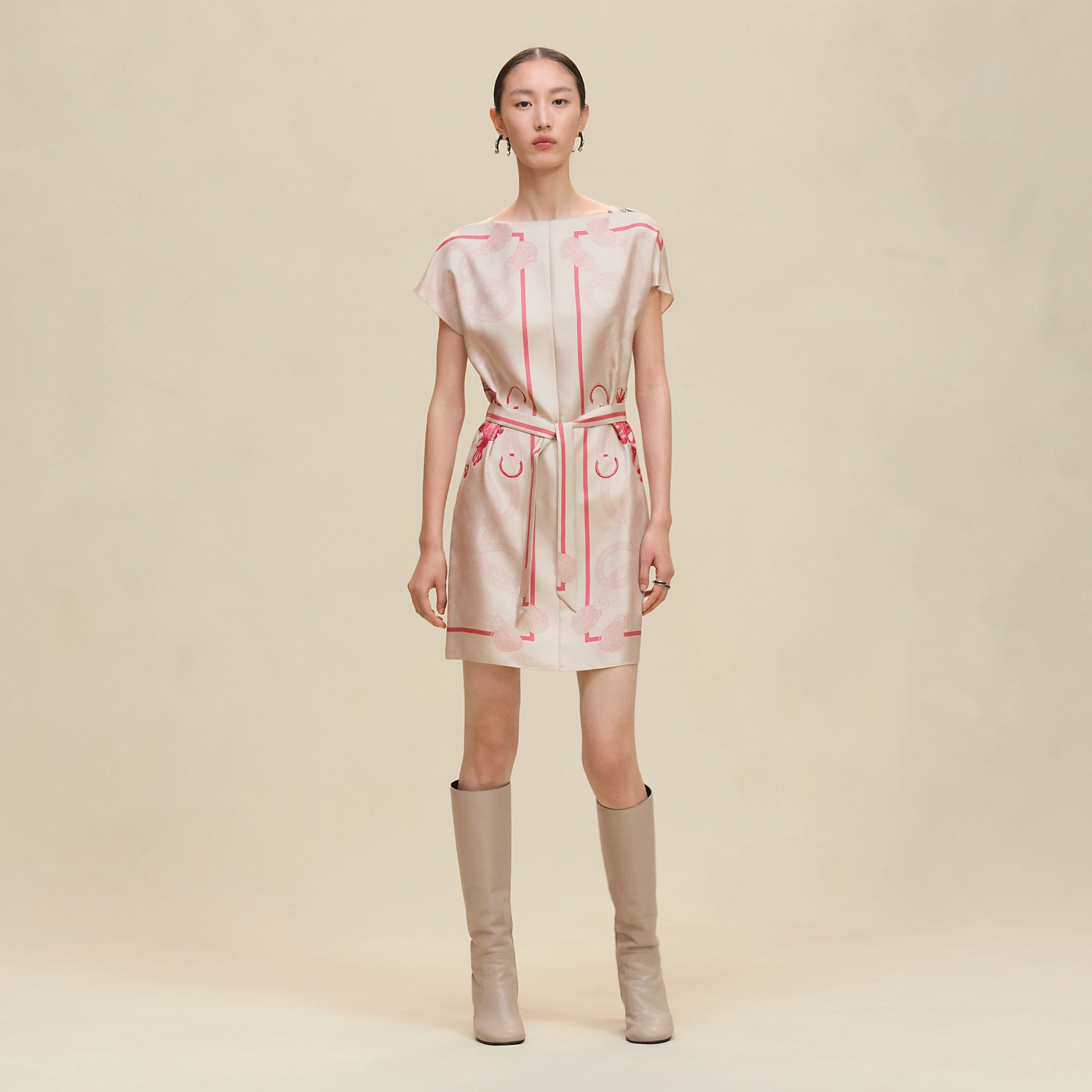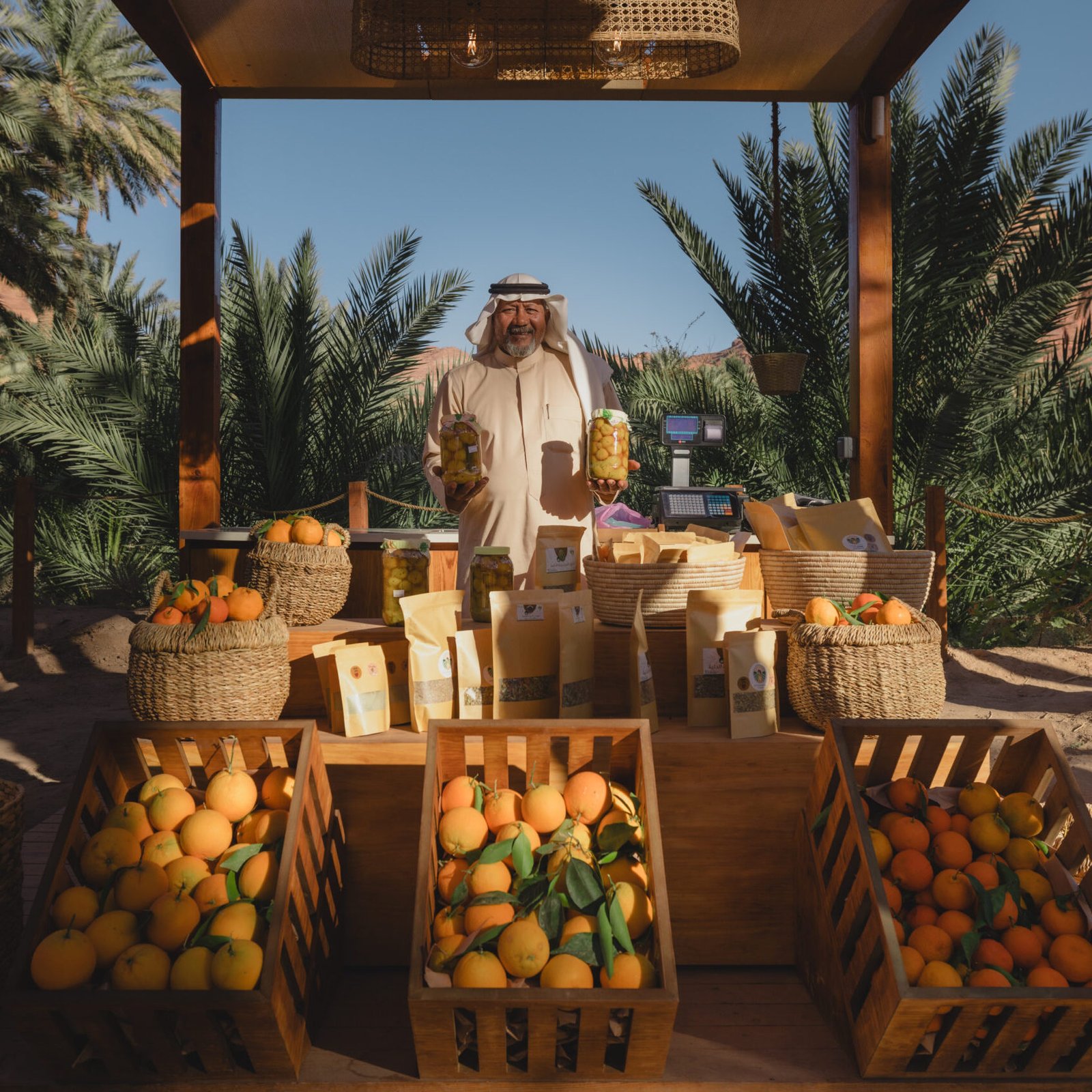Ar Ponni M Concessao’s relentless passion for the finer aesthetics of life and work makes her a role model for the budding talent in our country.
Oscar & Ponni + Rahul Architects is an esteemed architectural and interior design firm based in Chennai. The firm was founded by the husband-wife duo, Architect Oscar G Concessao and Architect Ms Ponni M Concessao. Their dedication and contribution to the field of architecture has earned them recognition from prestigious universities. Adding to the family’s legacy in architecture, their son Rahul has also joined the practice. He earned his B.Arch degree from Measi Academy of Architecture and participated in the Design Studio Program at Sci-Arch in Los Angeles.
Here’s a glimpse of some of their most prominent projects:
Telangana State Secretariat, Hyderabad

The Telangana State Secretariat in Hyderabad is a grand and iconic architectural project spanning 12 lakh sq ft. The building’s total height is an impressive 265 ft. The planning concept for this State Secretariat is based on Vastu, incorporating traditional Hindu architectural principles. The predominant architectural style is Classical Deccan Kakatiya, which symbolises the region’s secular and heritage continuity.
Explaining the design concept, Ponni shares, “The design inspiration is derived from two sources: The cultural and harmonious blend of heritage architectural styles of Telangana, particularly from temples and palaces, and the influence of Lord Shiva, with reference to the Neelakanteshwara temple near Hyderabad and Wanaparthy Palace. The dome and other architectural features draw inspiration from Hindu Deccan Kakatiya architecture and also from the domes of the Hanuman Temple at Salangpur. The overall design philosophy reflects the fusion of diverse cultures and heritage from Telangana’s dynamic history.”
The building’s exterior is adorned with red sandstone cladding for the podium and beige Dholpur sandstone for the central tower. Beige represents reliability, flexibility, modernity, calmness and relaxation. The interior features a grand entrance atrium with Telangana Mural Art and a LED wall showcasing Telangana’s developments. The building overlooks a large landscaped central courtyard, contributing to environmental control and reducing carbon emissions. The interior courtyard, called ‘Brahmasthanam’, is adorned with a red sandstone podium wall.

Despite the building’s heritage architectural planning principles, the electrical, mechanical, and plumbing systems are futuristic, integrating the latest cutting-edge technology. Sustainability and COVID-proofing the building using green architectural norms are essential aspects of the design. The Telangana State Secretariat in Hyderabad is an architectural masterpiece that skillfully combines traditional heritage architecture with modern technology, reflecting the state’s rich cultural heritage and commitment to sustainable and futuristic design principles.
Accord Hotel, Puducherry
The Accord Puducherry is a hotel that offers a luxurious and unforgettable experience. The architectural style of the hotel is neoclassical, which reflects the colonial influence prevalent in the city. The exterior elevation combines elements such as Indian Dholpur stone, toughened glass, textured paint and wood, creating an elegant and harmonious design. The horizontal and vertical lines of the building contribute to its simplicity and balanced proportions.

As you enter the hotel through the sweeping Indian-dressed granite driveway porte-cochere, reminiscent of French colonial architecture, you are greeted by a breathtaking double-height lobby. The lobby is entirely marble-clad, with a magnificent golden oval ceiling adorned with three cut glass chandeliers, emphasizing the grandeur of the space. The Italian marble flooring, with its geometric motifs and varying shades, showcases a fine display of Florentine marble design.

The eastern wall of the lobby is adorned with large mirrors featuring specially commissioned artwork as the centerpiece. The pre-function area is defined by a row of magnificent tall marble columns, reminiscent of Renaissance palaces, with modular marble motifs creating a pleasing sequence of spaces. Overall, the Accord Puducherry embodies elegance and luxury while paying homage to Pondicherry’s nostalgic past. It offers a serene and sophisticated atmosphere, making it an ideal choice for travellers seeking a memorable stay in the city.

Sandyy Wavess RCS Beach Resort, Havelock Islands, Andaman & Nicobar Islands
Innovation is at the core of the Sandyy Wavess Beach Resort’s design, which incorporates elements of local Andaman architecture. The wood-framed roofs, covered with metal sheets typical of the region, are accentuated by Dormer windows, and wooden eaves enhance the slopes. The resort utilises a soft colour palette of white, brown, and beige, representing tropical architecture while incorporating modern touches, such as the glass-fronted restaurant. The focus on eco-friendliness is evident through the use of natural and local materials, like wood and granite.

The appeal of Sandyy Wavess Beach Resort lies in its combination of tropical modernism and ethnic island architecture. The resort features expansive open spaces, local materials, and a strong focus on ventilation and cooling. Positioned along a private beachfront, the resort offers mesmerizing views from various perspectives. The buildings are designed in an angular formation, considering the island’s weather conditions, with splayed shapes to improve air circulation and protect against cyclone damage.

The landscape areas and pathways within the resort showcase diverse indigenous flora, creating a pleasant interaction between guests and the environment. The swimming pool with a sunken bar adds to the unique experience, while outdoor seating spaces and pavilions allow guests to enjoy the beautiful weather. The architecture seamlessly blends built and unbuilt spaces, providing visitors with an unforgettable experience in this exotic island locale.

Overall, Oscar & Ponni + Rahul Architects’ projects are a testament to architectural excellence, blending cutting-edge technology with environmental sensitivity to create remarkable and awe-inspiring landmarks across the world.
This article has been excerpted from our sister publication ‘Society Interiors & Design’.










