Ar Hiten Sethi designs projects without any preconceived notions, allowing him to come up with highly innovative creations.
Hiten Sethi and Associates (HSA) have been instrumental in building several towering structures and crafting imaginative spaces in India and abroad. They are a team of dynamic architects committed to designing spaces that are imaginative, functional and sophisticated.
Headed by award-winning architect Hiten Sethi, their outstanding designs have been inducted into the Hall of Fame of Modern Indian Architecture. According to him, “Meaningful architecture is a product of the synergic process, customised to generate built and unbuilt forms that are life-enhancing, sustainable and eternal.” Adding insight on his design philosophy Hiten shares, “The firm has over the years handled various design challenges on different scales. Its work culture involves research and innovation in every project. The firm concentrates its design ideologies on new material applications and opportunities offered by new building techniques and lighting with a comprehensive view of sustainable architecture.”
Here are a few of the design firm’s noteworthy projects…
National Cancer Institute, Nagpur

This is a first-of-its-kind project in terms of experimental designs and the use of innovative materials and technology. This institution has a 500-bed quaternary care cancer centre with a built-up area of roughly 7 lakh sq ft. The design flexibility allows for future expansion of 700 beds if required. The National Cancer Institute, which was designed as a comprehensive care facility, exhibits proficiency in basic, clinical, and epidemiological research in addition to providing top-notch cancer care. The project has been certified by NABH and JCI. Other highlights of this project are the seismic-compliant design with a safety factor of 1.5, a surrounding landscape designed to provide a healing environment, and features designed to target a Gold Rating under the IGBC Green New Building Rating System.
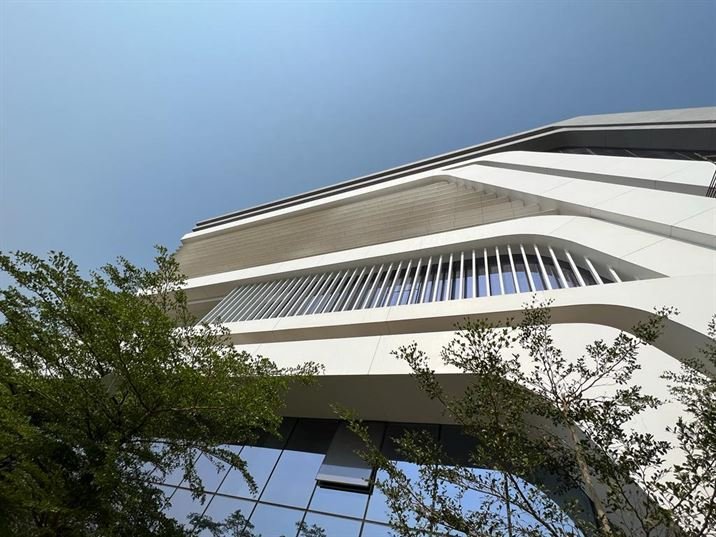
The building was built to withstand temperatures ranging from 5.5 degrees to 47.5 degrees Celsius during the course of a year, considering the high temperatures in the area.
Campus For National Institute Of Securities Markets (NISM) At Patalganga
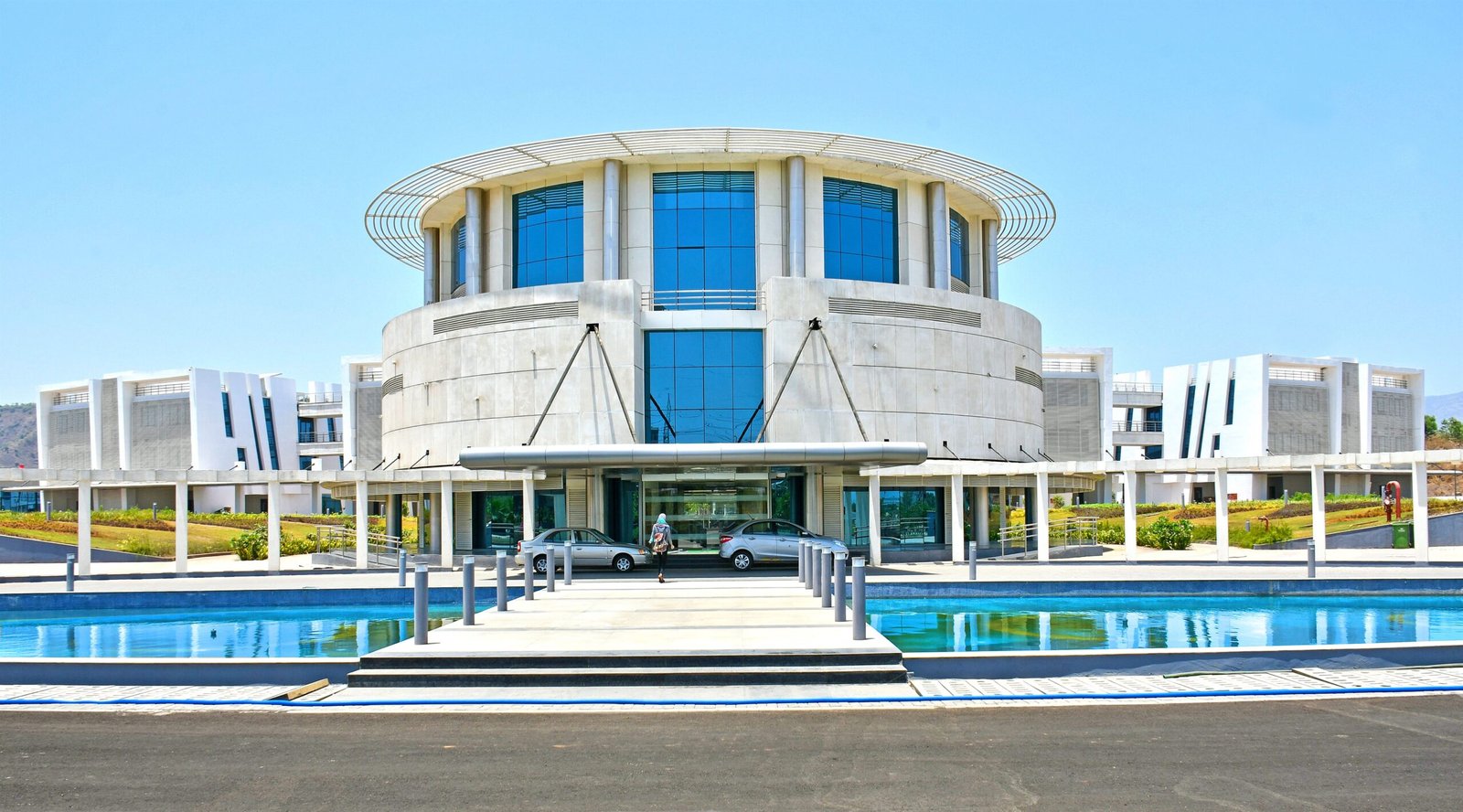
This campus has been built on 6.50 lakh sq ft in the first phase of construction. The state-of-the-art facility is built to accommodate 1,000 students. The design is flexible to accommodate future expansion planned for 4,000 students. This project is a 4-star GRIHA pre-certified project with a sewage treatment plant and organic waste composter for waste management.
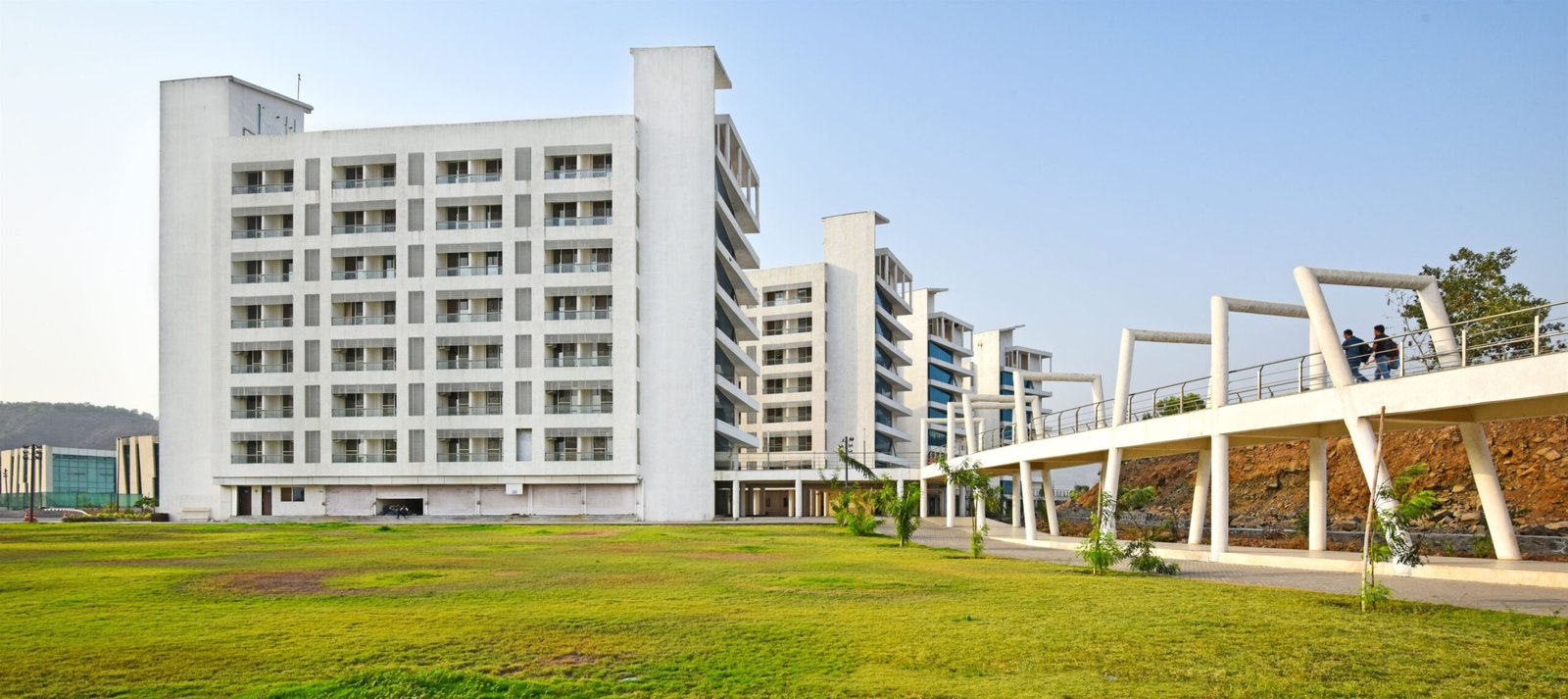

The premise is designed to offer all the courses under one roof with accommodation for students and staff. The campus is designed such that it should facilitate future growth to launch new programmes. The entire project is developed phase-wise using topographical features, and natural water bodies channelized as per contours following rainwater path orientation. The interior space is planned where academic and administration areas have central interaction and a leisure zone as the nucleus. The library is placed in between existing hillocks as a connecting feature, giving a bigger dynamic to the concept of nature amalgamating into a built form.
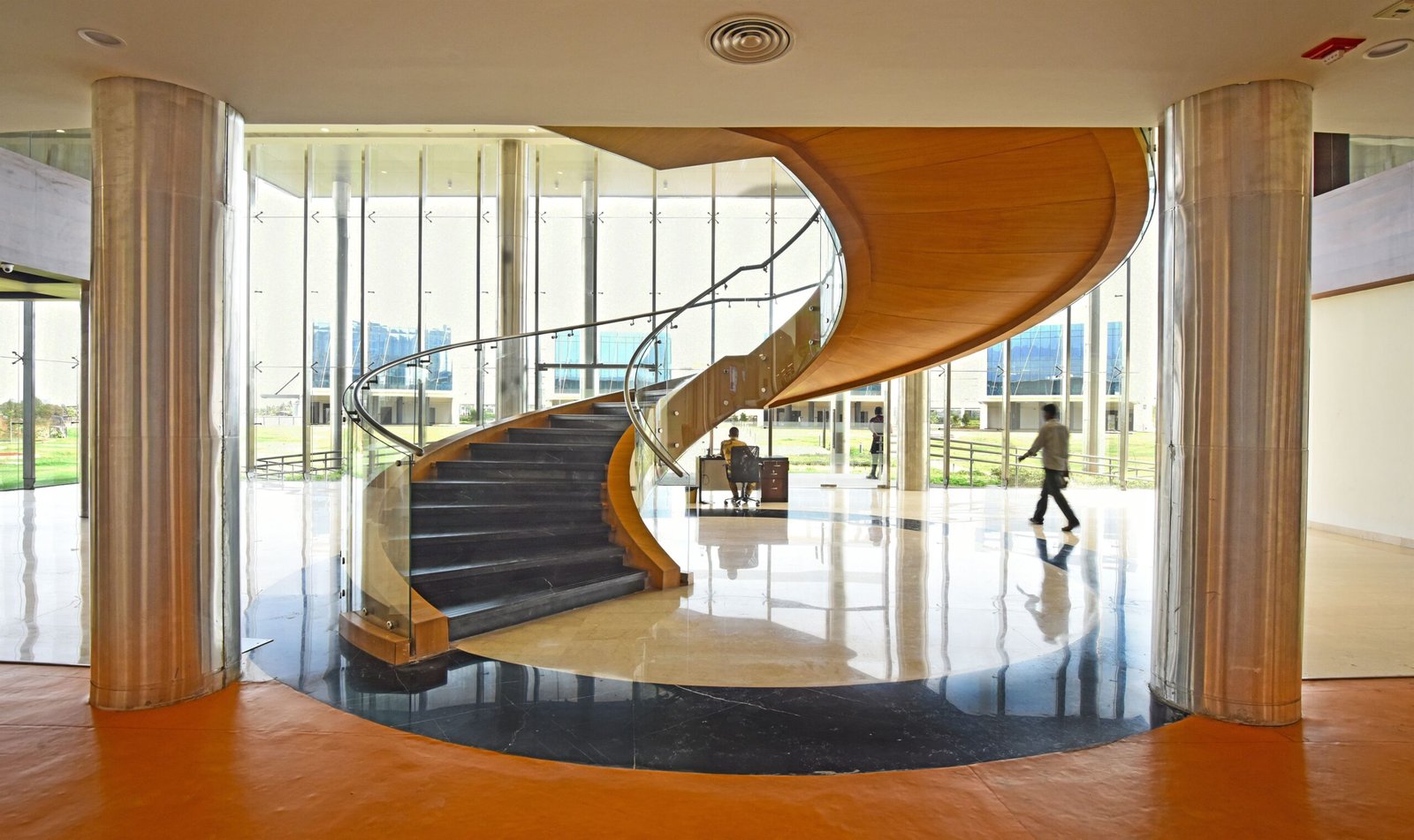
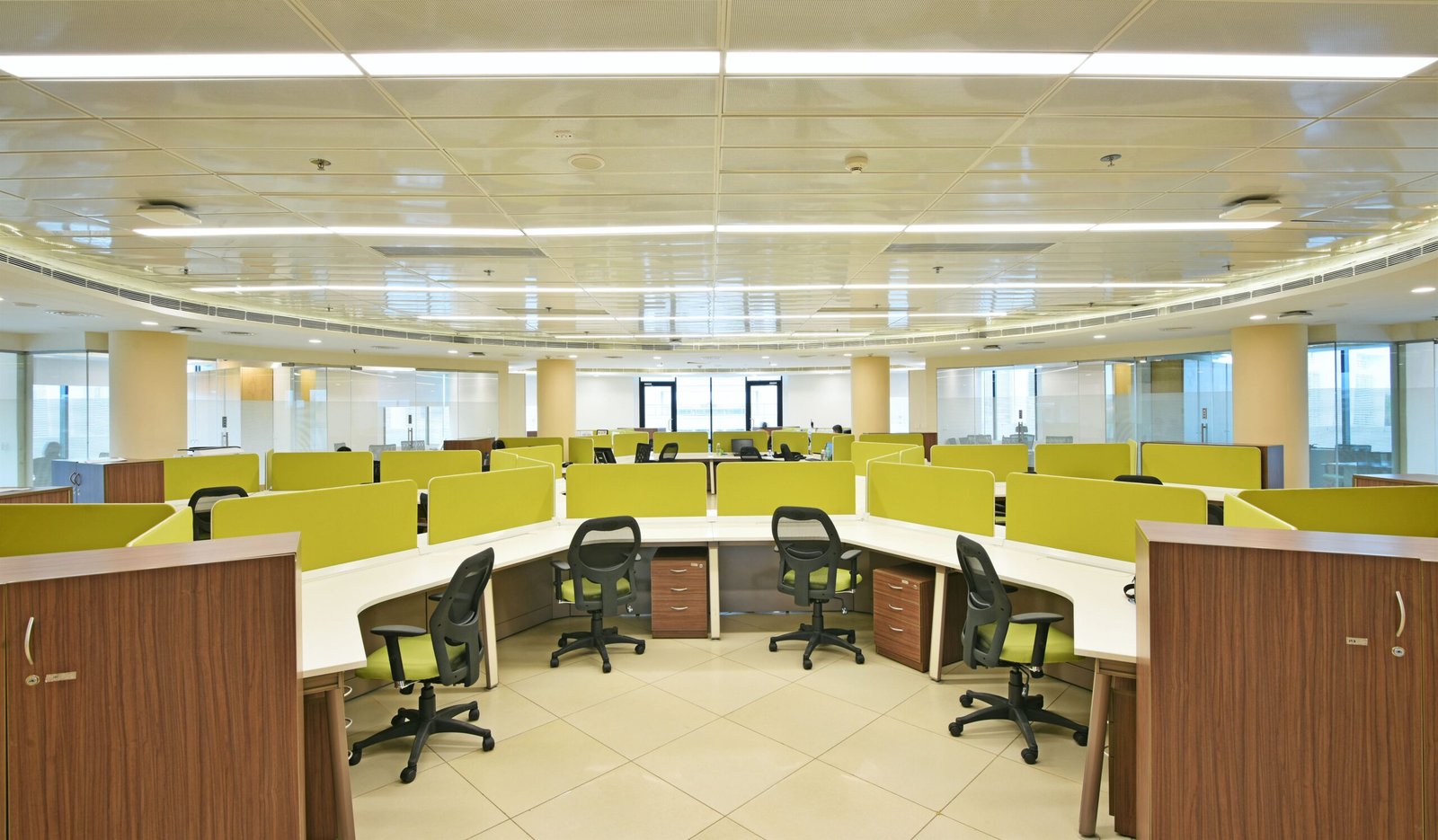
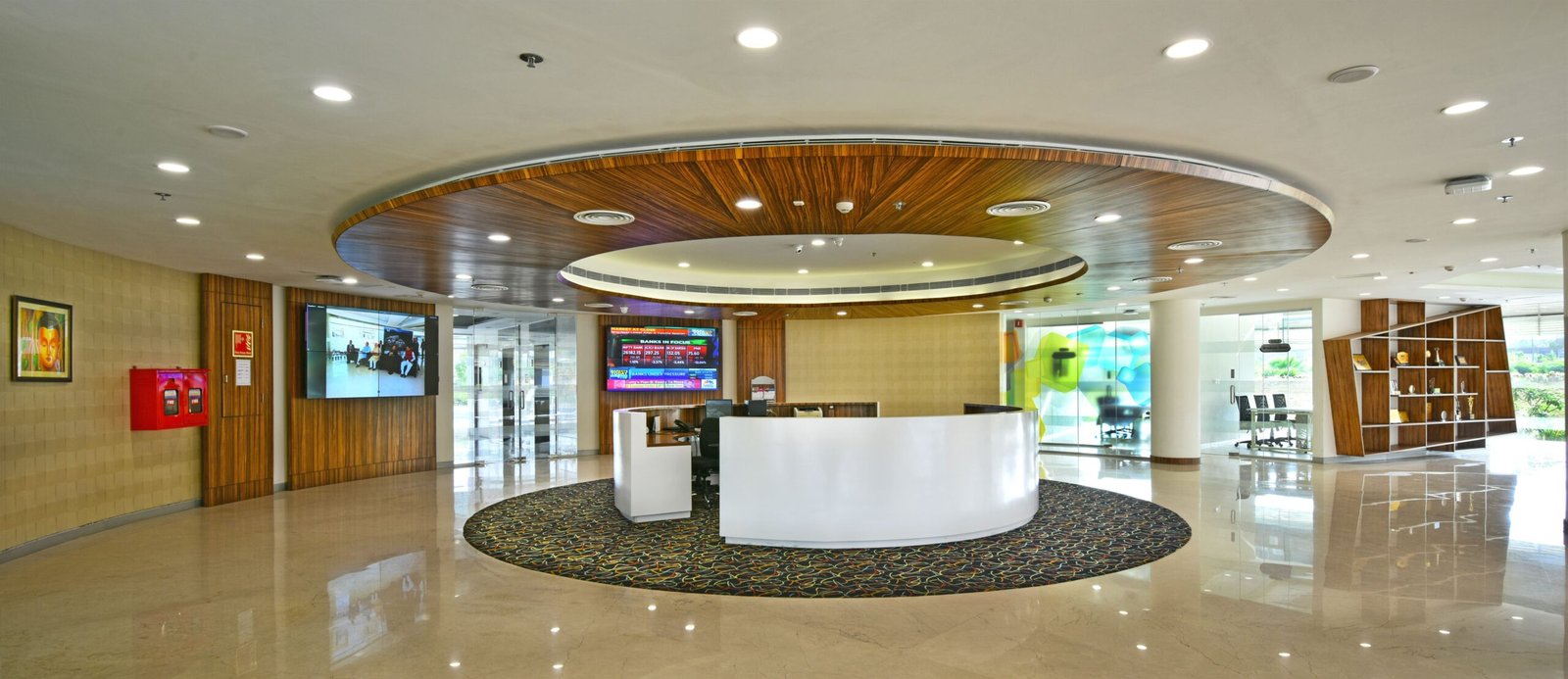
Sun City For Paradise Group
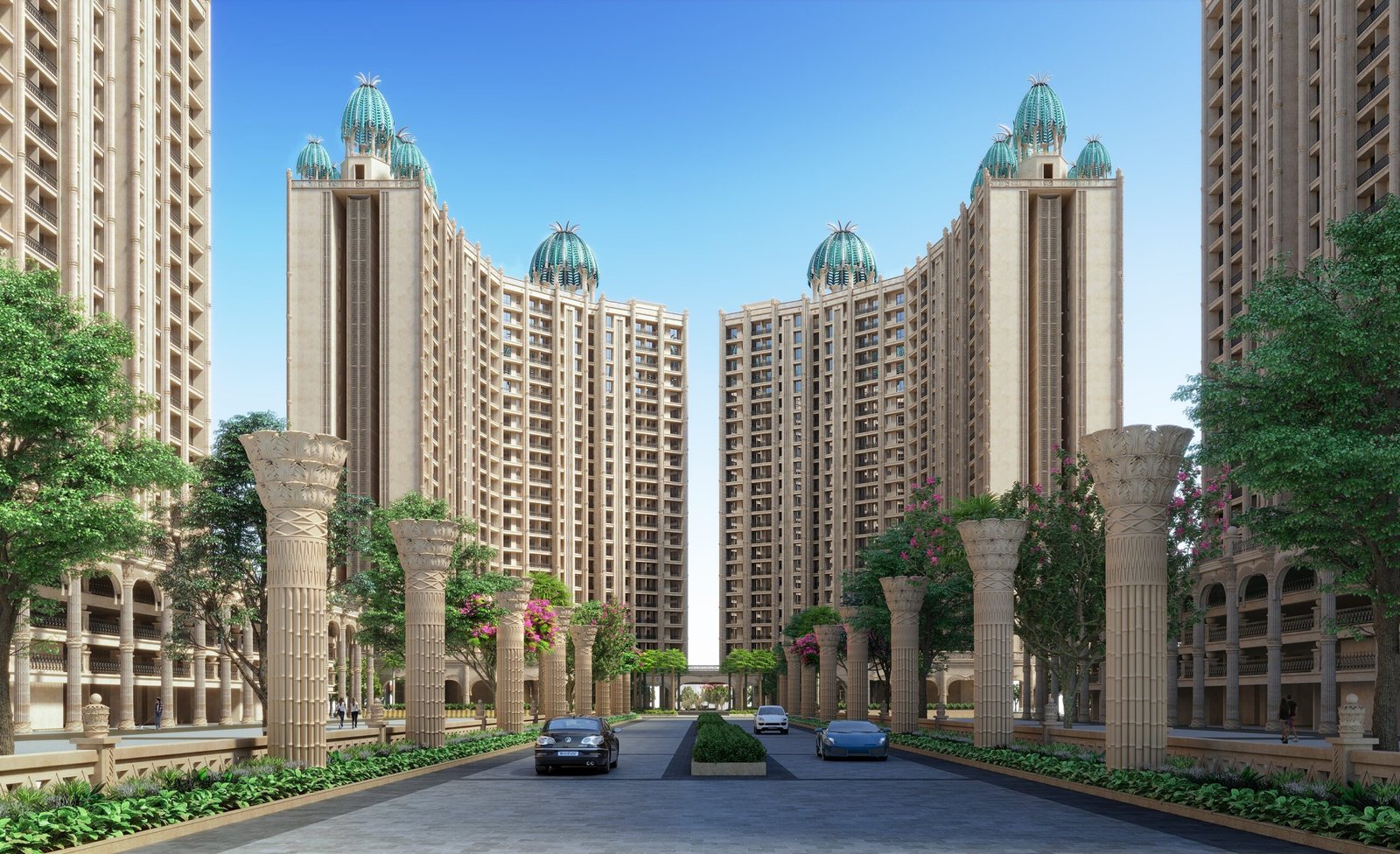
Paradise Complex is inspired by Sun City, which sits poised and majestic with its imposing structure and towers, visible from across the site. The architecture and decor ooze splendour and opulence in every aspect of the complex, which has integrated the natural beauty of its surroundings into its design, taking architectural and interior themes from the legend of a lost African tribe to capture the essence of a palace. With modern amenities including a swimming pool, steam and sauna, cafe and spa, the space is equipped with every luxury. The Central Plaza offers a view that stands in awe of the sheer scale and grandeur of the masterpiece of faux elephant tusks, sculptured bronze and crystal artifacts, and jungle cascades.
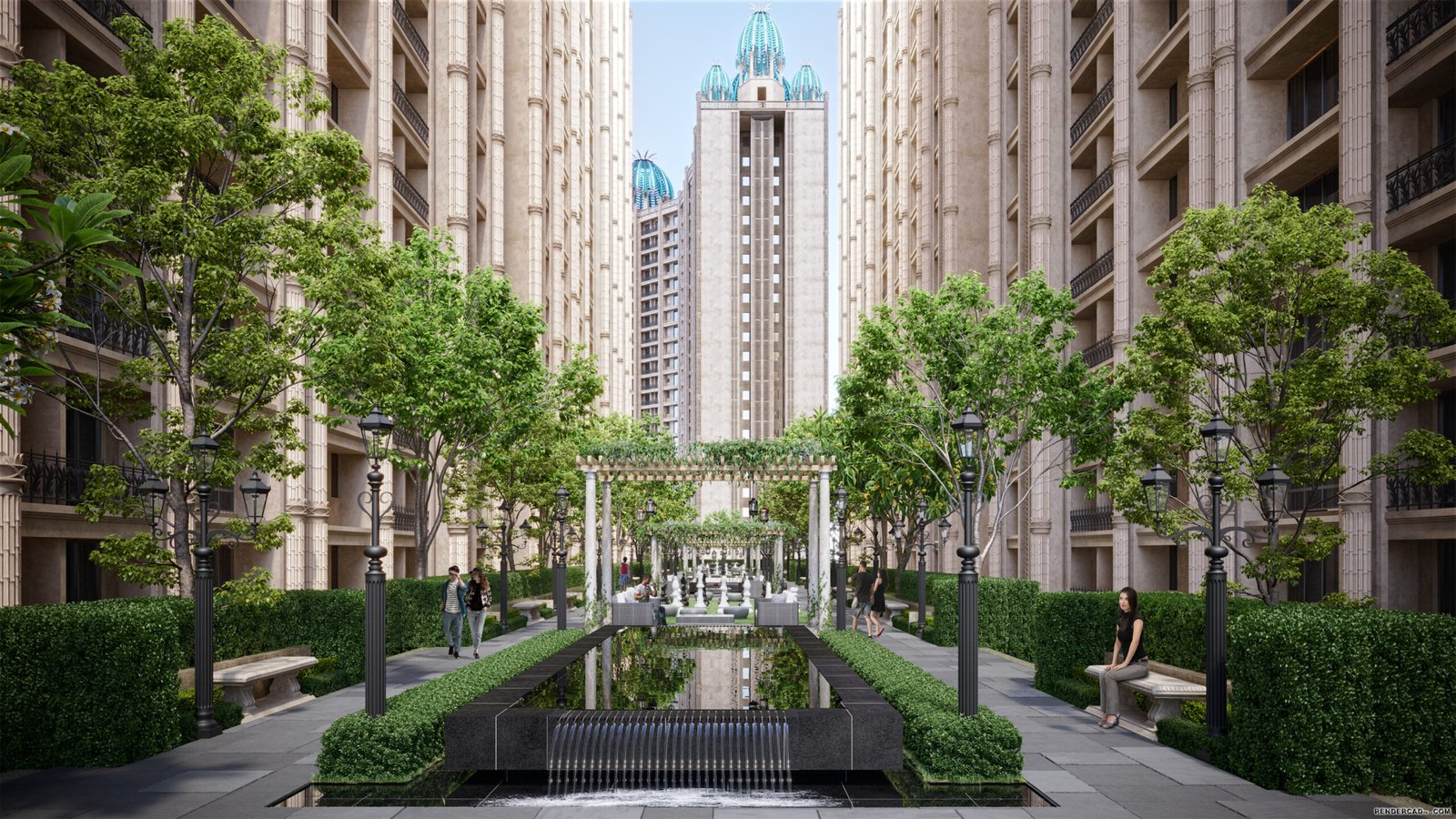
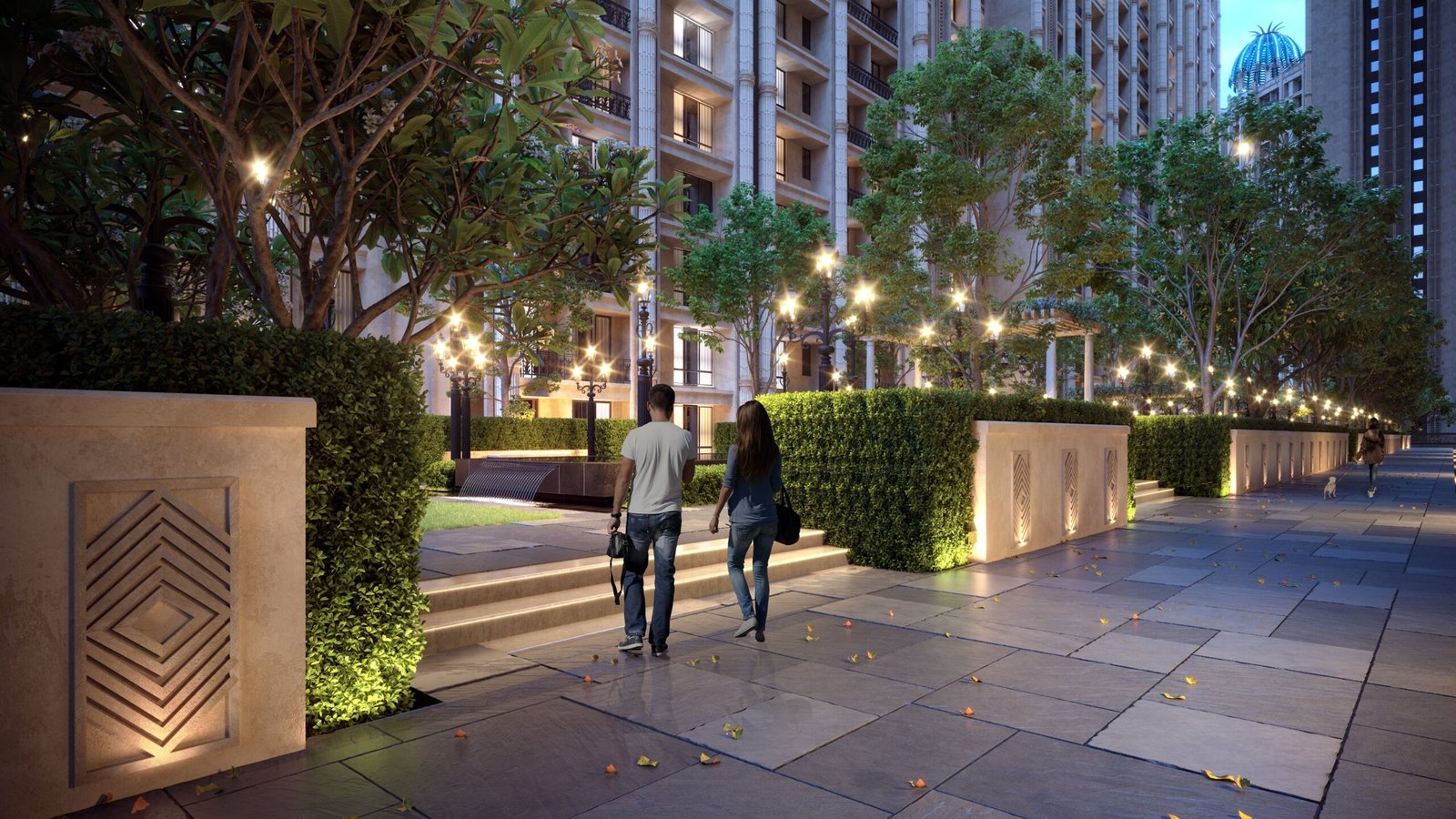
The magnificence of the wild landscape has been immortalized in statues, stone carvings, mosaic illustrations, vaulted ceilings, dazzling flame-topped towers and bronze wildlife sculptures. The decorative domes give a palace feel over the residential building. Surrounded by luxurious botanical gardens that are interlaced with cascades, lakes, pools and an assortment of water adventure rides gives it an enthralling appearance.
This article has been excerpted from our sister publication ‘Society Interiors & Design’.











