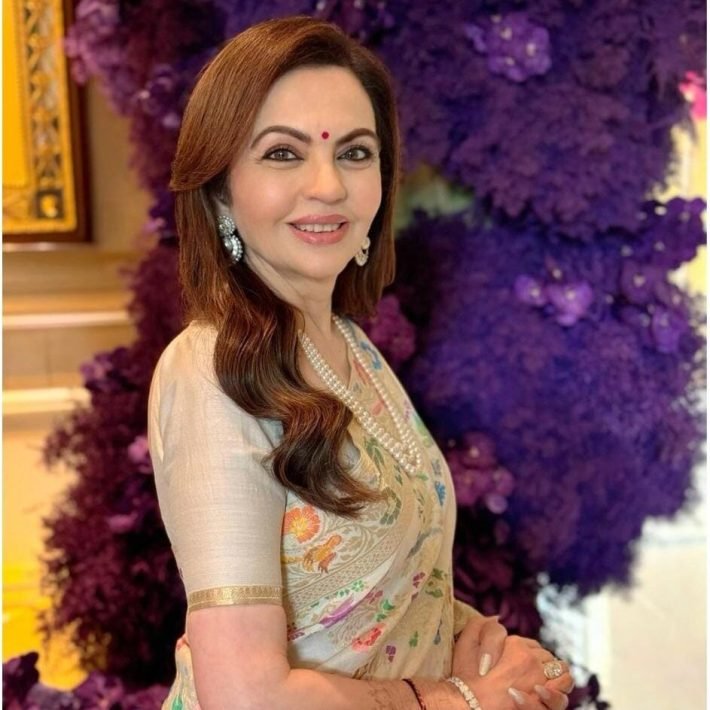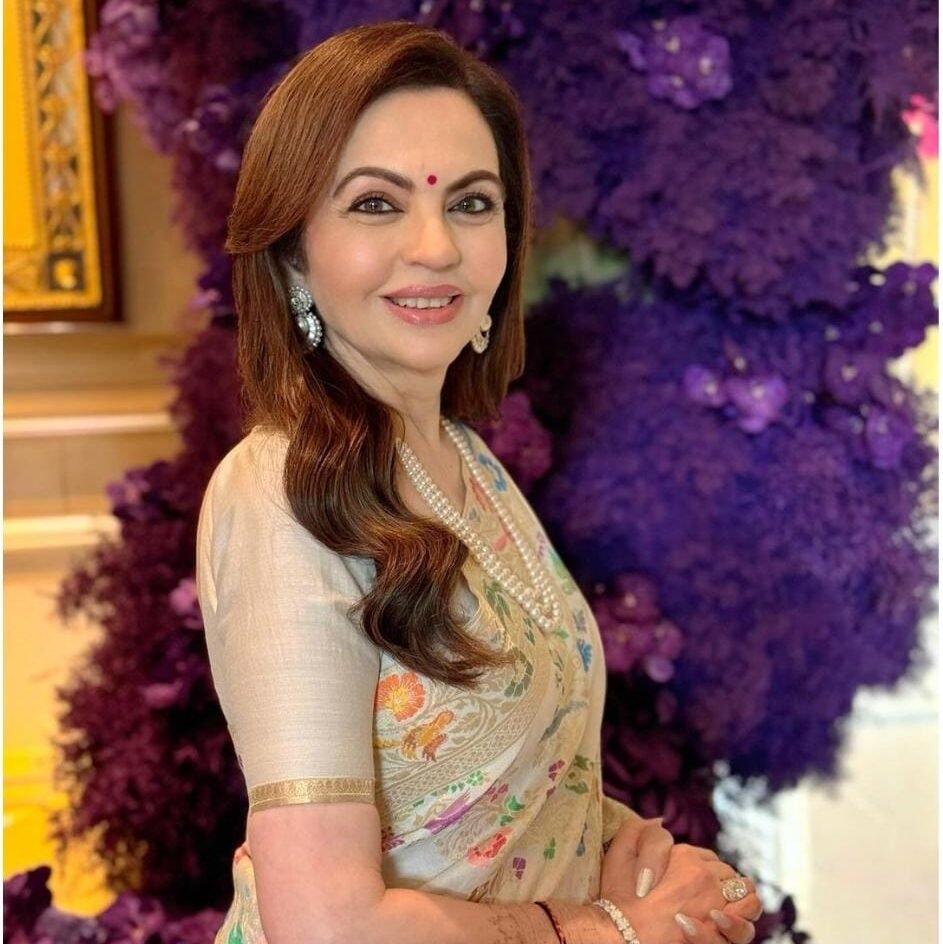Hyderabad-based Aamir and Hameeda Interior Designers (AANDH) have experimented with new materials and designs in most of their projects.
Spearheaded by Aamir and Hameeda Sharma, their extensive and versatile body of work ranges from interior design of residences, corporate offices and retail stores to hospitality projects. They love discovering their clients’ vision and approach each project with an open mind to create something unique. Their interest in global and local trends in fashion, lifestyle, travel and design is reflected in their varied palette of retail spaces, breweries, restaurants and residential projects.
Here are some interesting designs from Aamir and Hameeda Interior Designers (AANDH)…
House Of Art
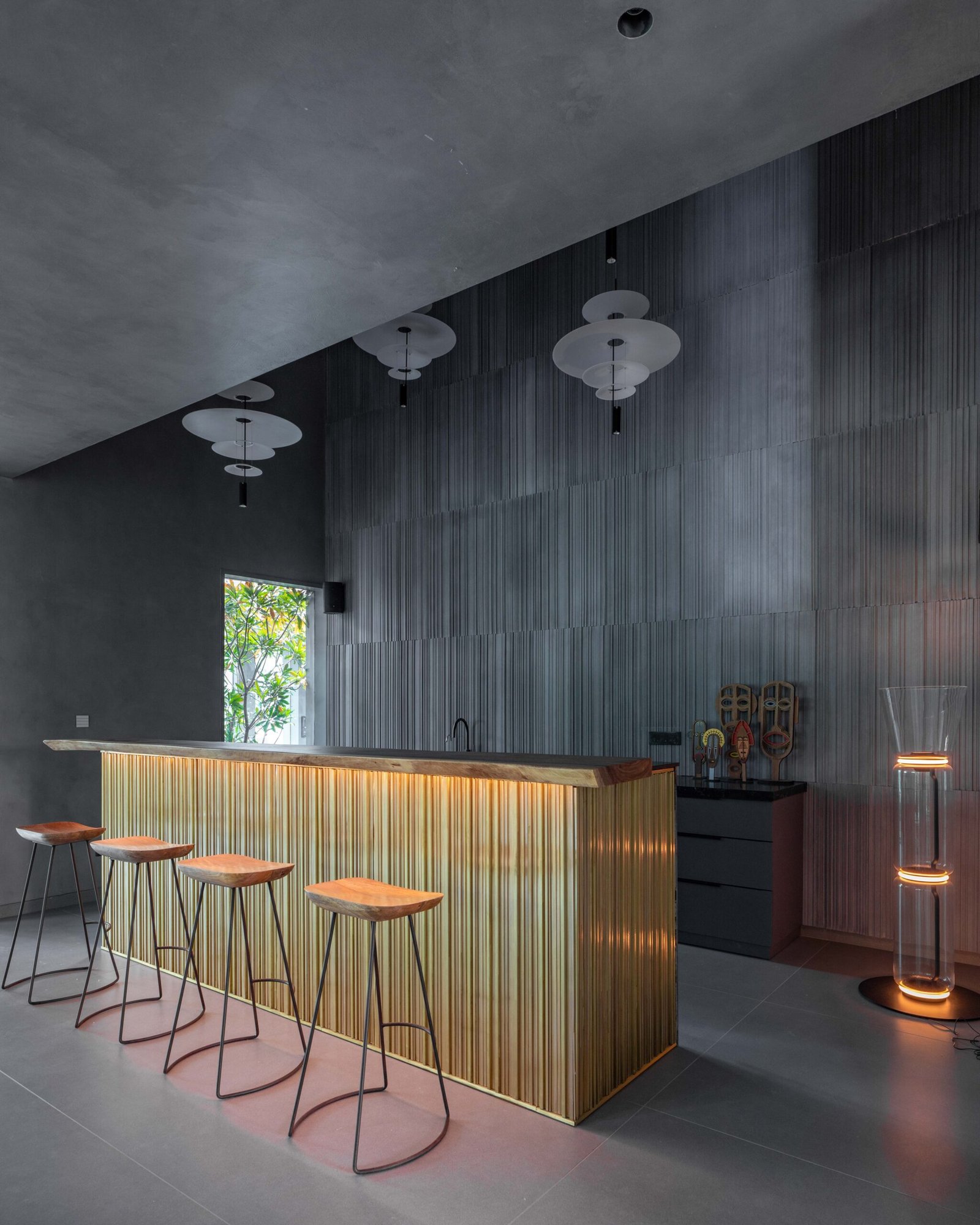
This 10,000 sq ft home designed in a gated community is the perfect blend of Indian art, carved old antiques, and detailed sculptures, and has the perfect balance added with contemporary Italian furniture. As it’s a weekend home, it has two floors, four bedrooms and two courtyards.

Local products were used to retain the authenticity of the home and to bring a perfect blend between modern and traditional design which go hand-in-hand to create this masterpiece. This flow of design brings openness to the space. “As this home is designed around art, we have incorporated more than 600-year-old carved pillars in the living room. On the first floor, you are greeted with the detailed and highlighted puja room which was done by the artist Rama from Chennai. In the living room we have infused art by MF Husain that has added soul to the space, along with the iconic yellow bull by artist Srikant which gives the pop of colour,” says Aamir.

The dining area opens up to an outdoor space which was designed with outdoor furniture and heavy greens for privacy. Adding to the openness is the double-height wall with nuance panelling behind the detailed and customised brass bar. Hanging a light above the bar from ‘Vivia’ adds character to the space. This home instantly puts you in a state of freedom.
Chalsani House

This duplex apartment in a high rise building was designed during the lockdown, keeping in mind the serene views and the play of natural light during daytime and evenings. The design concept is minimal with a pop of vibrant colour here and there to add character and drama to the place.

It took the team around 24 months from design conceptualization to execution. An interesting feature of this house is that all the bathrooms are designed differently with a focus on the artwork, unique ceilings and play of various materials and colours.

Another highlight is the puja space on the top floor, which is done by a local artist from Tamil Nadu, where each box surface is hand painted in traditional Indian art forms and opens to a different God from different religions.
The Trilight Experience Centre

The Trilight Experience Centre is a unique and innovative building with the interior design featuring a stunning art installation that adds character and flows to the overall design. However, the project required a lot of technicalities that could only be accomplished on-site, and thus, closely working with the civil engineers on-site was crucial for the successful execution of the complex design.

The art installation was designed to complement the building’s design and add to its unique character. It was born from Sharma’s doodles and sketches, which eventually led to the creation of a stunning feature. It comprised bent pipes and pipe lights that spread through the roof in a random format in white and red, further adding to the uniqueness of the building.
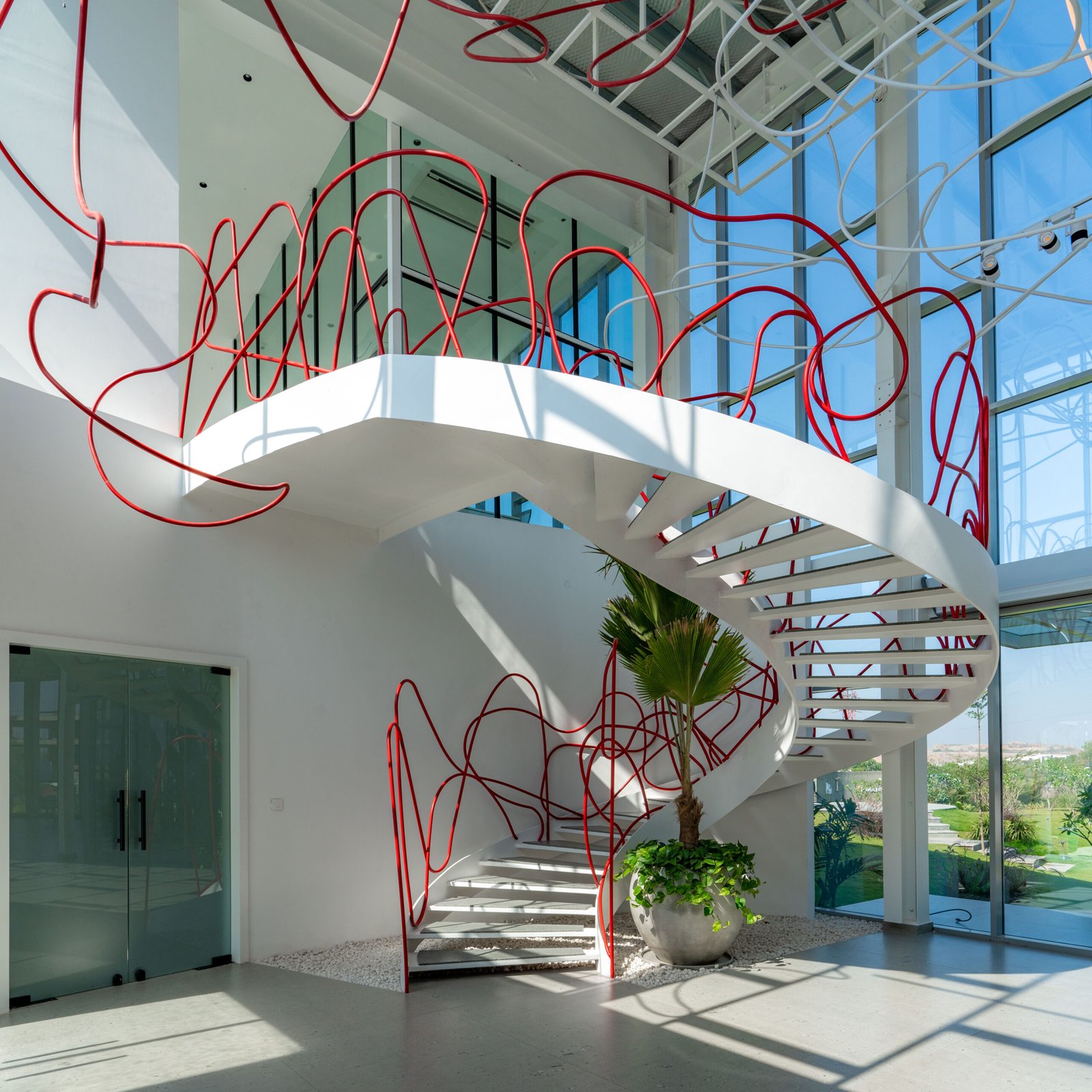
Additionally, mesh human figures were added to the installation to represent the construction process for the project, making it a one-of-a-kind feature designed explicitly for this experience centre. The design of the Trilight Experience Centre was extensive and complex, requiring the expertise of civil engineers and designers alike.
Ramnani House
Luxuriously designed, the Ramnani house is a comfortable abode with contemporary lighting and furnishing elements. Designed with finesse, the interiors are chic and appealing. It’s a special home curated with vintage furniture from the Paris flea market from the ‘70s. The home, built on 800 square yards and built vertically with three floors and balconies, has a carpet area of approximately 10,000 sq ft with concrete arches, greenery, and a lap pool.
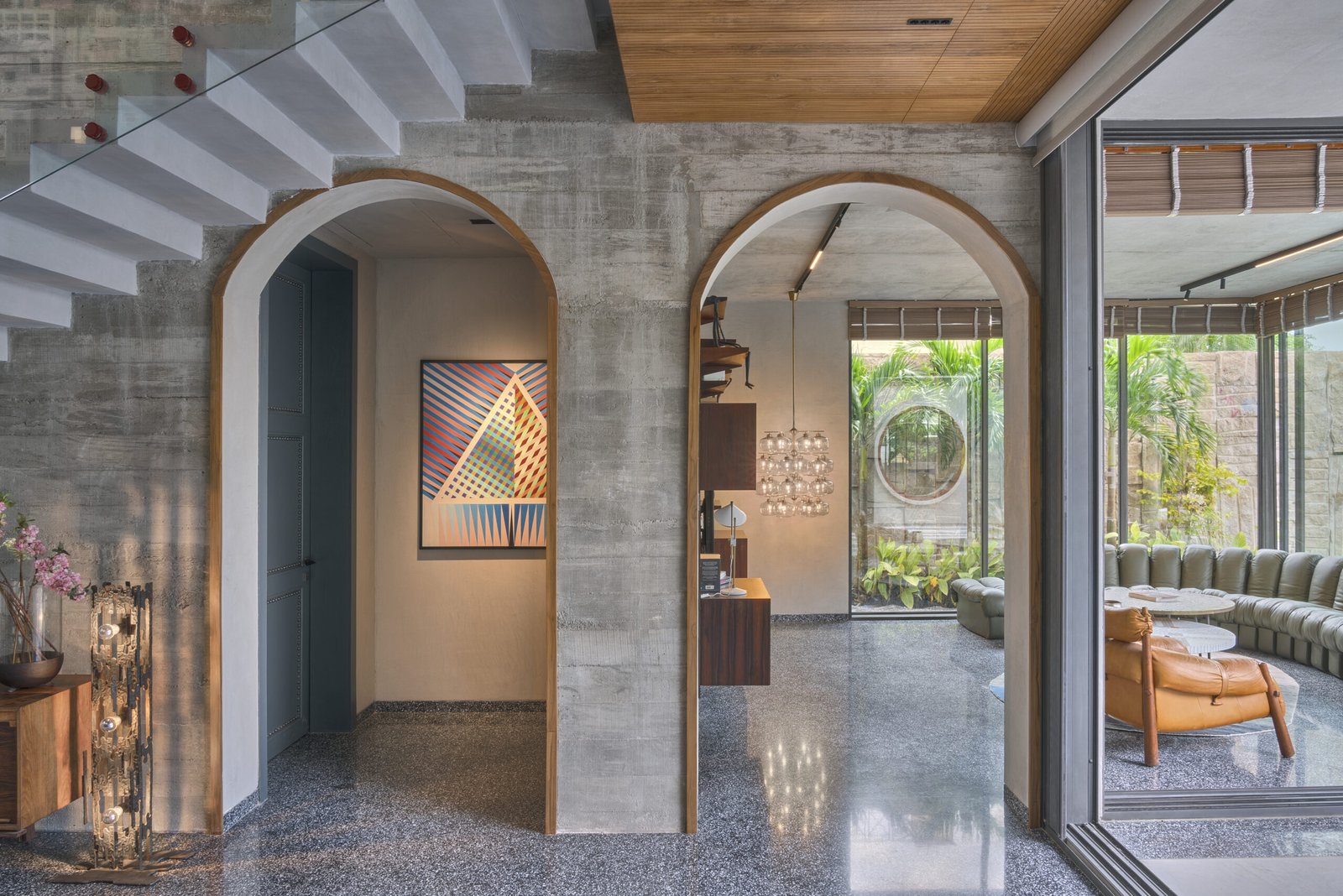
The elevation consists of wooden screens customised to block the western sun and give character to the vertical home and the circular cutout on the top which allows a tree to grow through it. A 10-foot high, deep red door and the wooden panelling on the ceiling offer a warm welcome to this luxurious abode. The well-lit and designed entrance with an eye-catching luminaire straight ahead offers a great passage for the entrance.
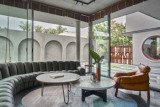
The double-height dining was planned right from the conceptual stage with a foam finish wall on the staircase wall. A quaint corner in the living room is the perfect space for much-needed ‘me-time’. The round structure adds softness, while the subtle grey finishes the area in a warm tone.
This article has been excerpted from our sister publication ‘Society Interiors & Design’.


