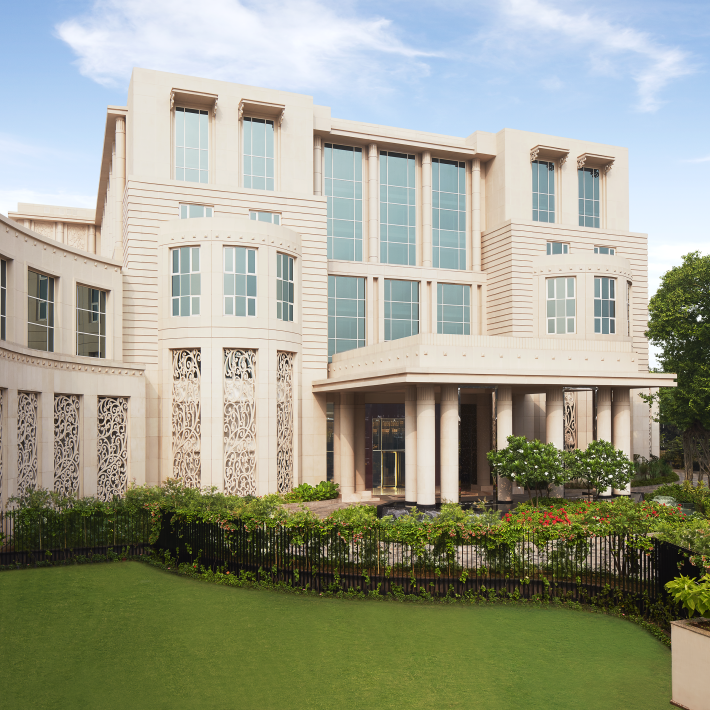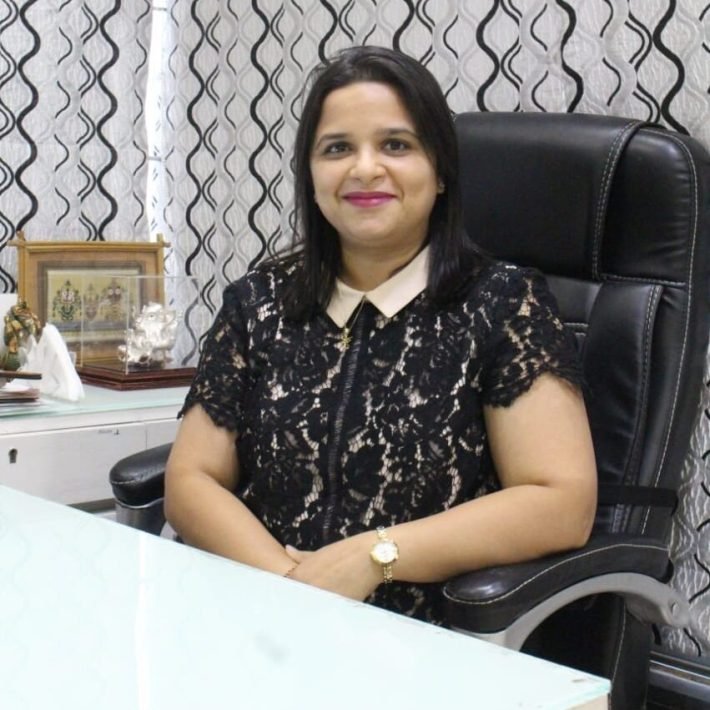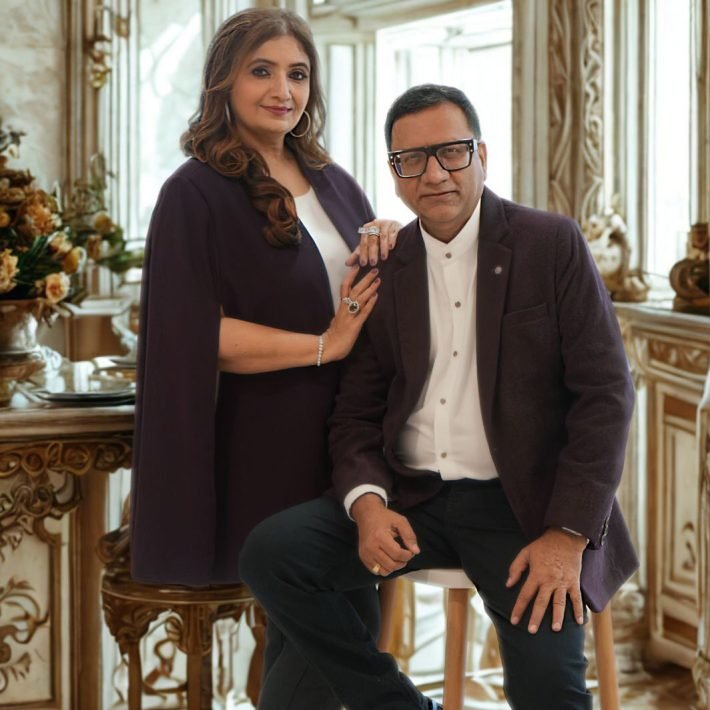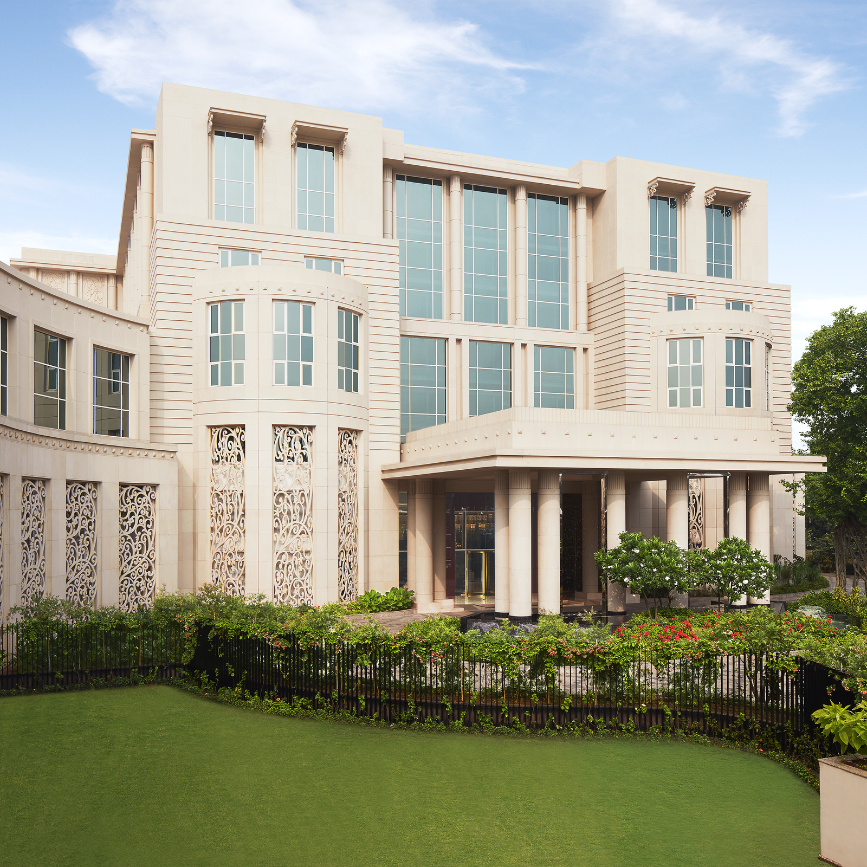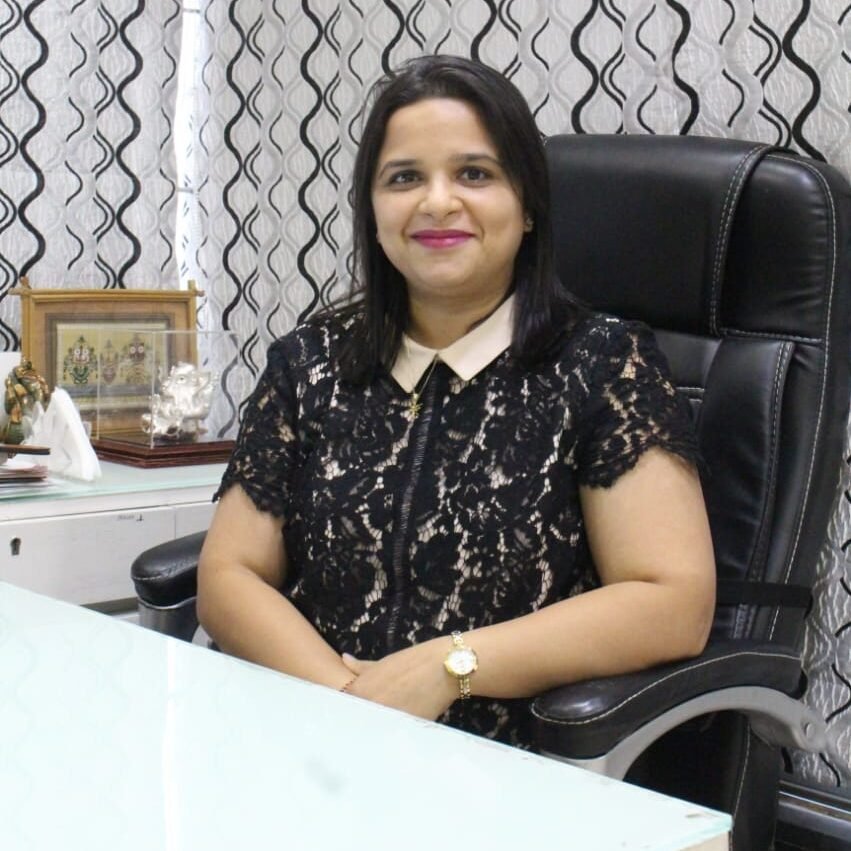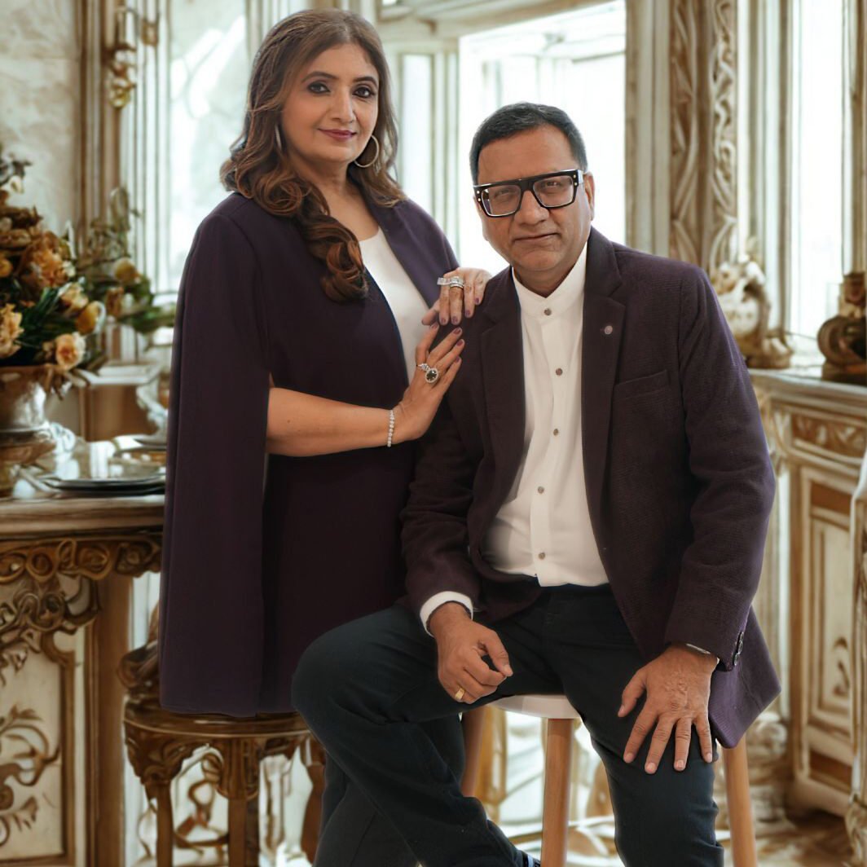Venkataramanan Associates’ (VA) contributions to architecture and the constructed world continue to mould how we engage with and navigate the world around us.
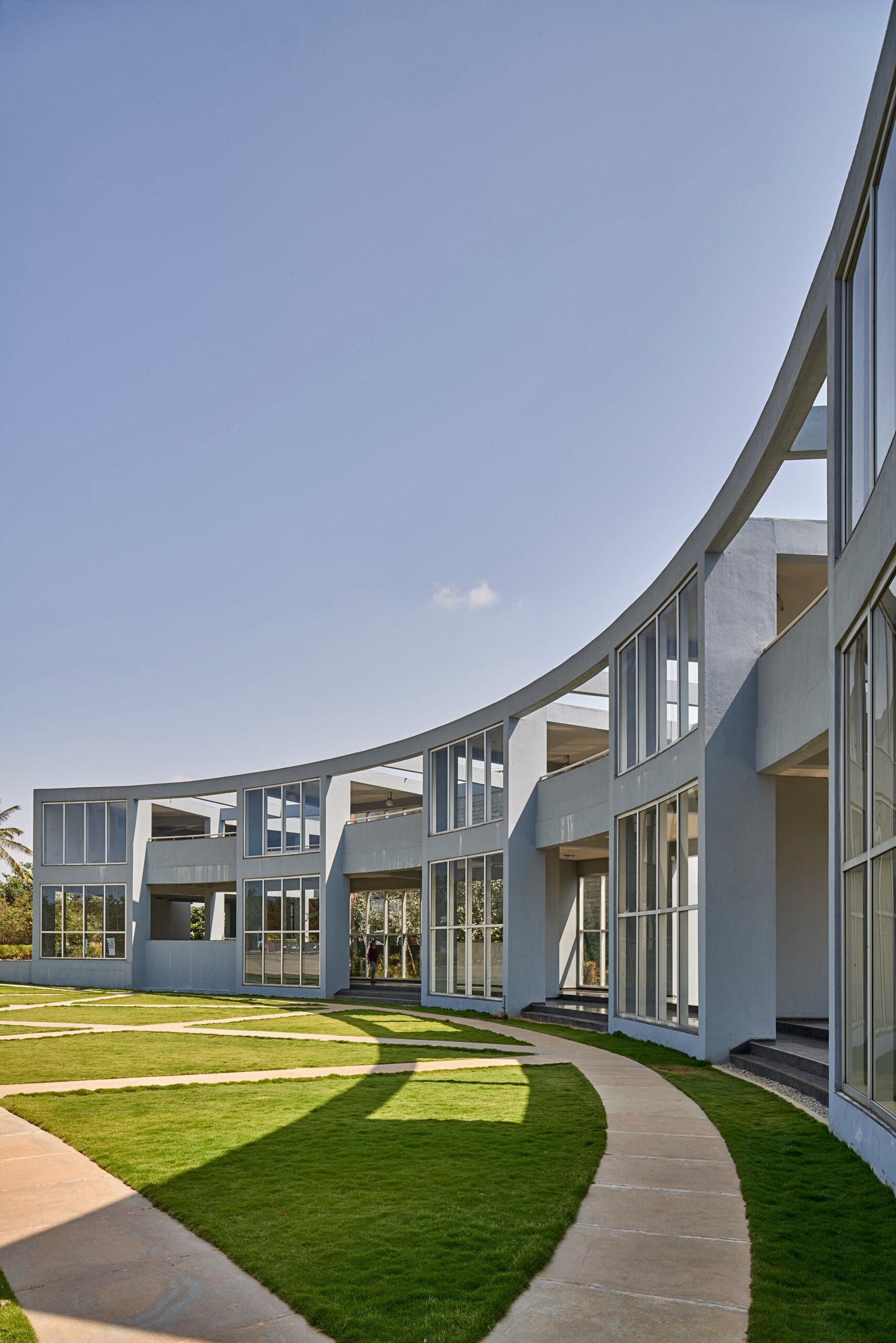
In the dynamic realm of architecture, few names shine with the radiance of unparalleled prestige and innovation, and Venkataramanan Associates (VA) stands prominently among them. Since its inception in 1969, VA has sculpted a distinct niche for itself. From awe-inspiring commercial complexes to transformative residential marvels, VA’s portfolio stands as a testament to their unwavering commitment to crafting spaces that seamlessly intertwine functionality, aesthetics, and purpose.
Here are projects that mirror their mastery…
HPCL Green R&D Centre
The HPCL Green R&D Centre project showcases a masterful blend of sustainability and innovation, aiming to create an advanced research facility that not only embodies eco-conscious principles but also nurtures a collaborative atmosphere for creative thinking. An inviting entrance avenue, enveloped by vibrant green landscapes, guides visitors to the administration building, setting the tone for a harmonious and forward-thinking environment. The radial arrangement of laboratories, converging towards a central park featuring an amphitheater and food court, underscores the project’s emphasis on connectivity and interaction.
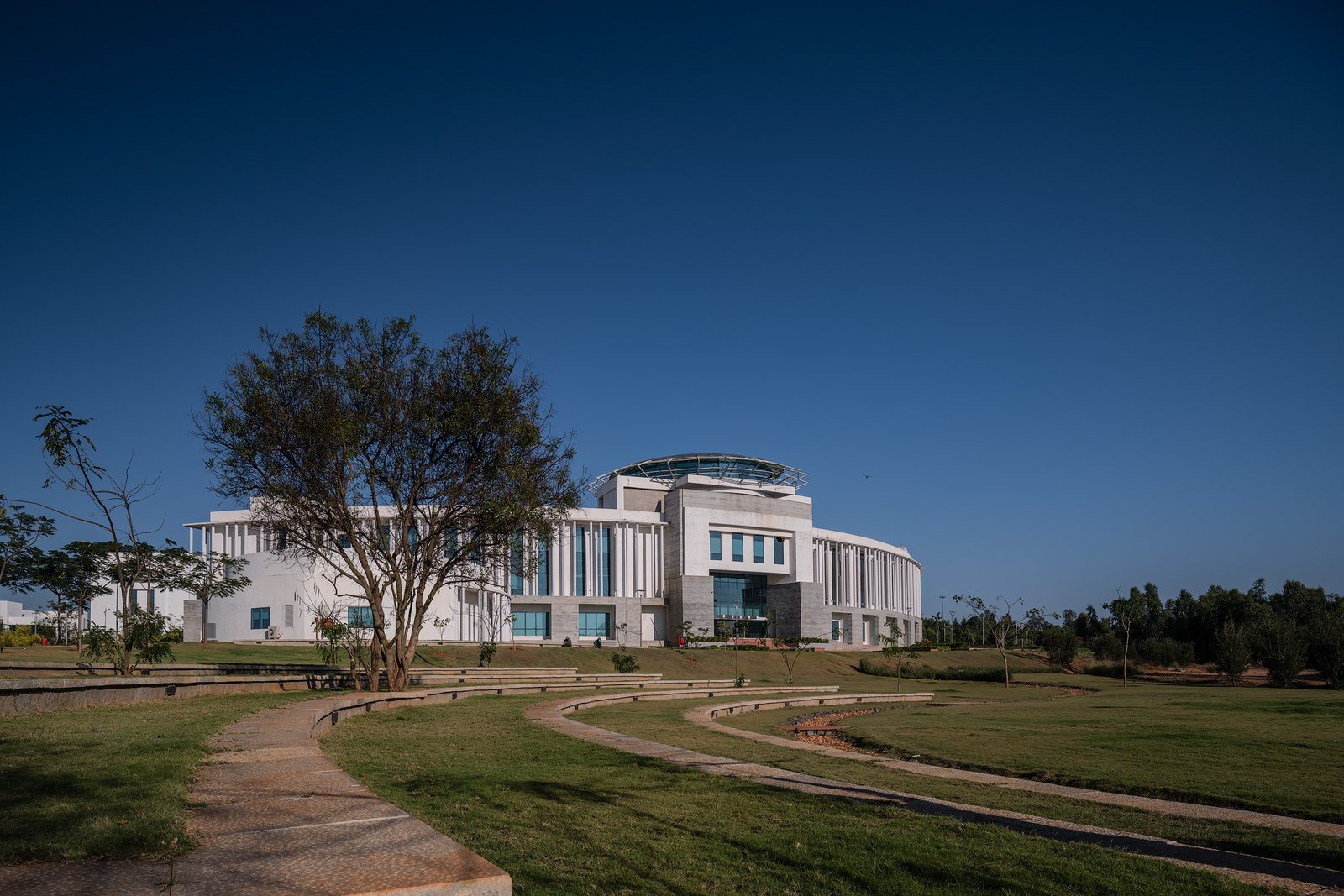
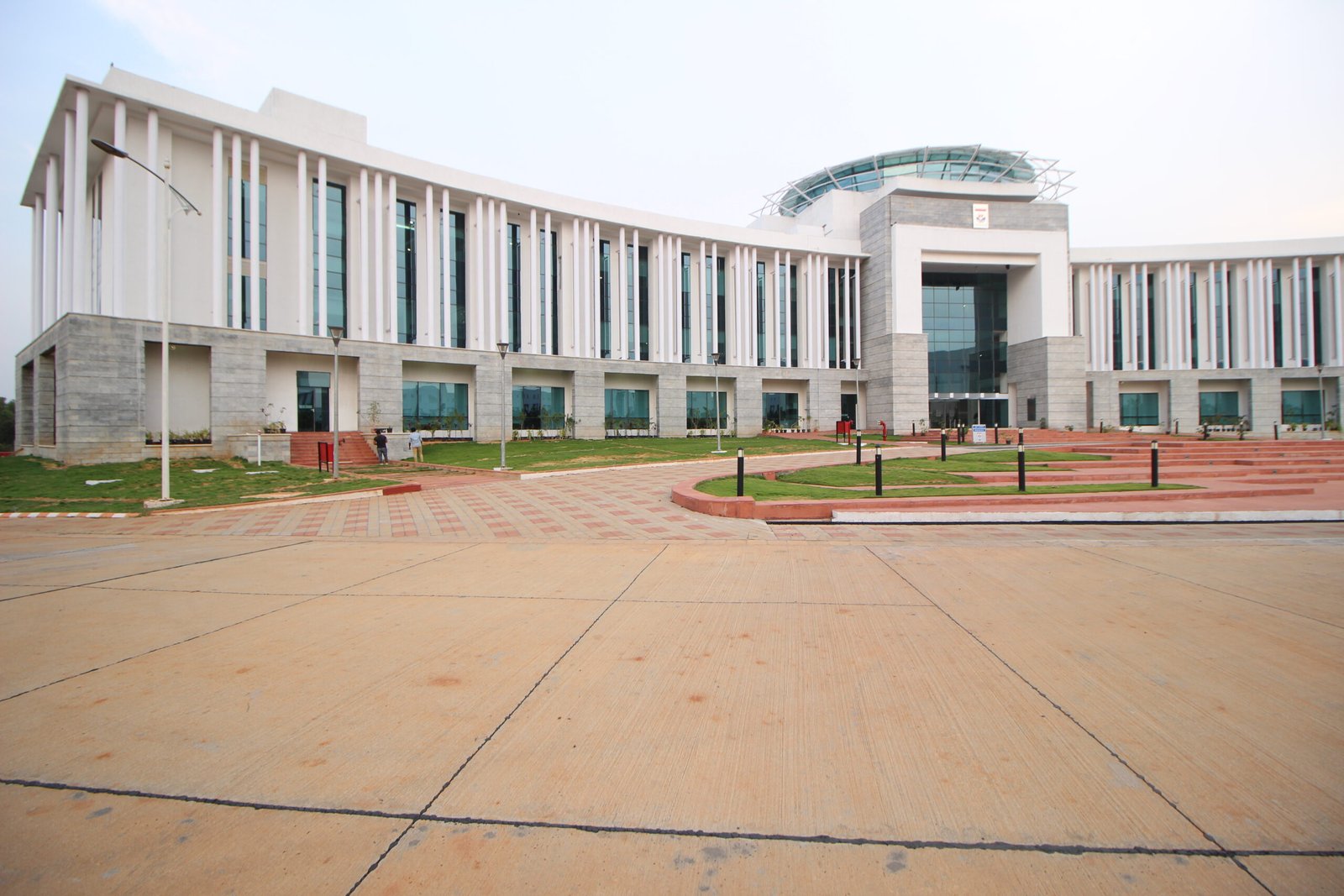
Design Highlights like the strategic alignment of buildings along the North-West axis serve as a brilliant strategy to minimise solar heat gain and optimise energy efficiency. A network of water bodies thoughtfully integrated throughout the premises contributes to a decentralised water recharge system, adding to the project’s commitment to sustainable practices. Moreover, the layout showcases meticulous planning, positioning blocks requiring no air conditioning to face the south, taking full advantage of natural ventilation patterns.
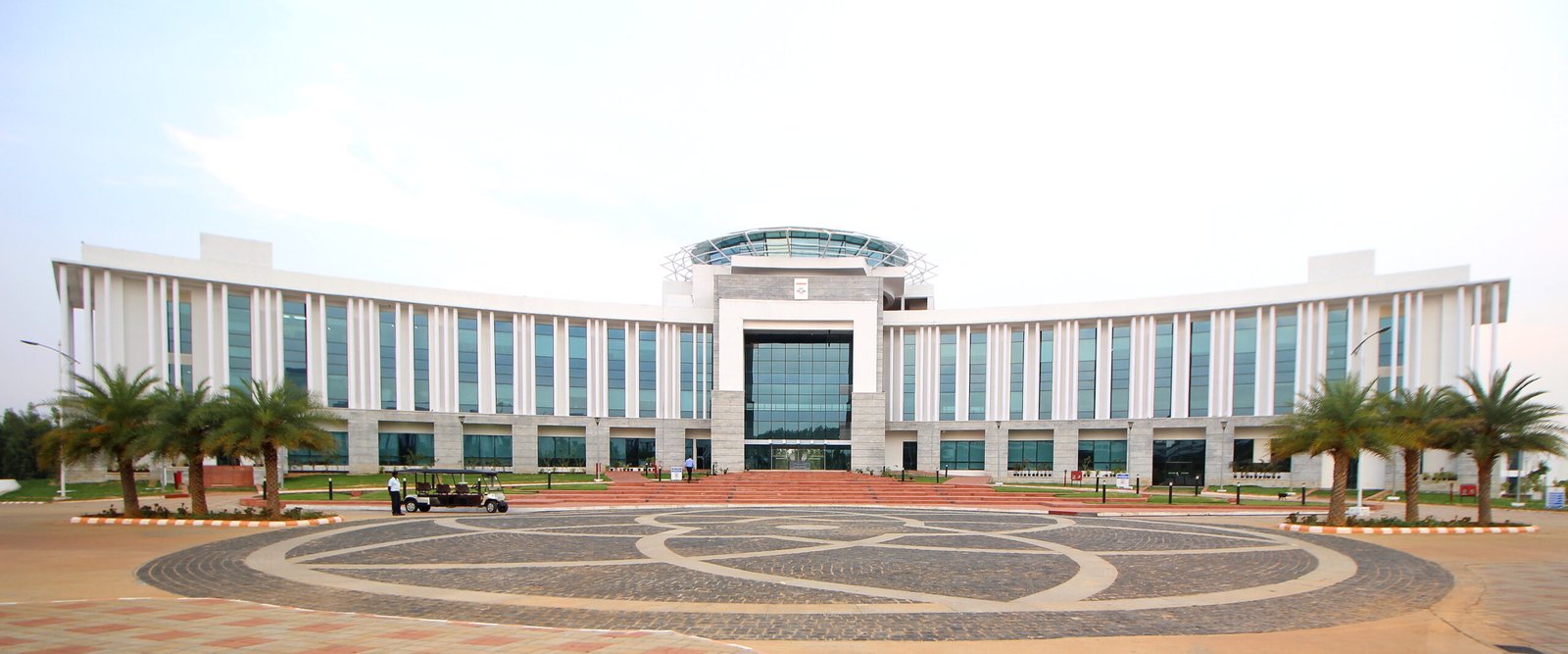
INTERNATIONAL CENTRE FOR THEORETICAL SCIENCES
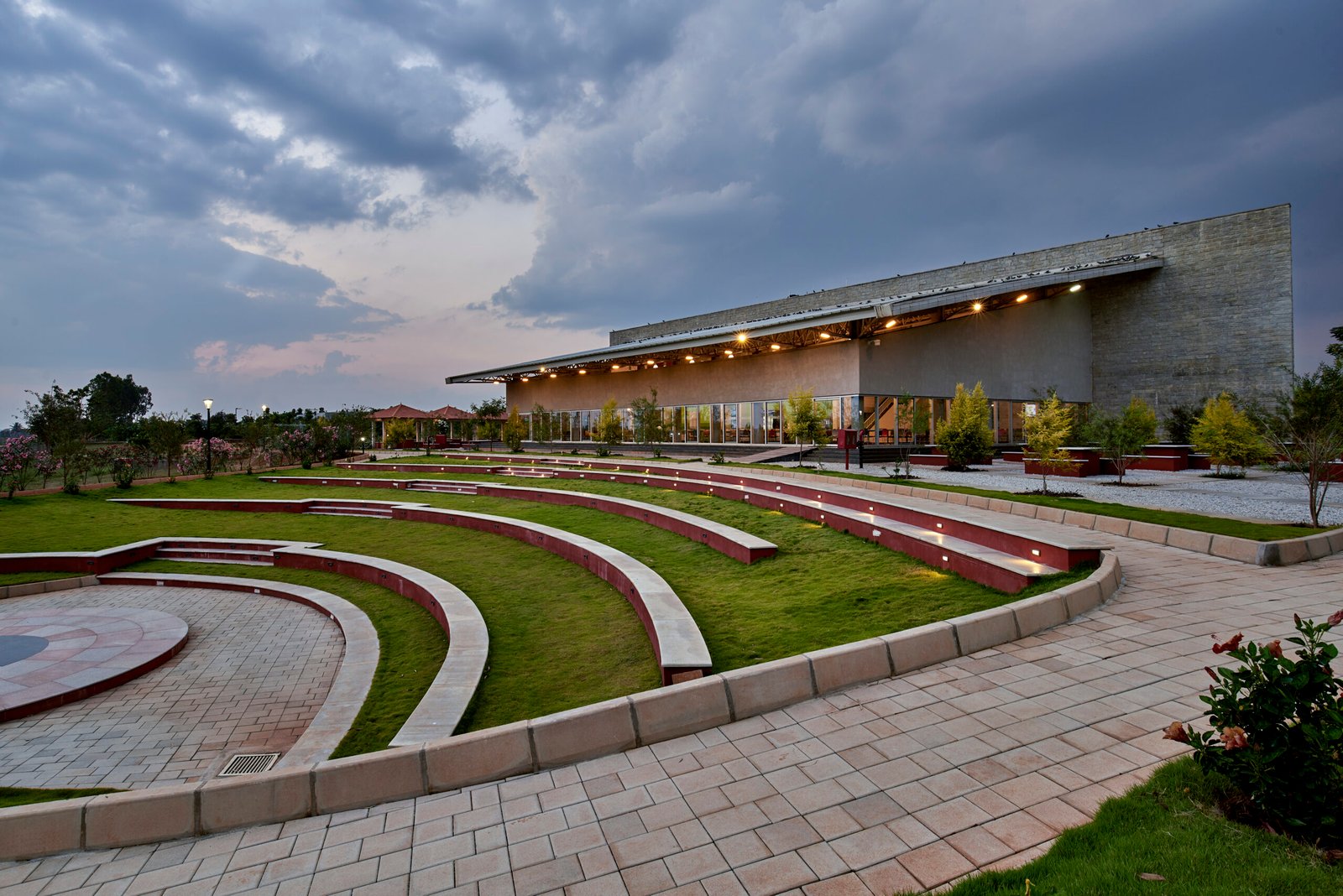
Planned as an international science hub that would transform scientific research and education in India, the design of the TIFR-ICTS campus reveals an innate understanding of a high-tech institution in how it accommodates large open grounds for collaboration while providing spaces that foster focused scientific studies.
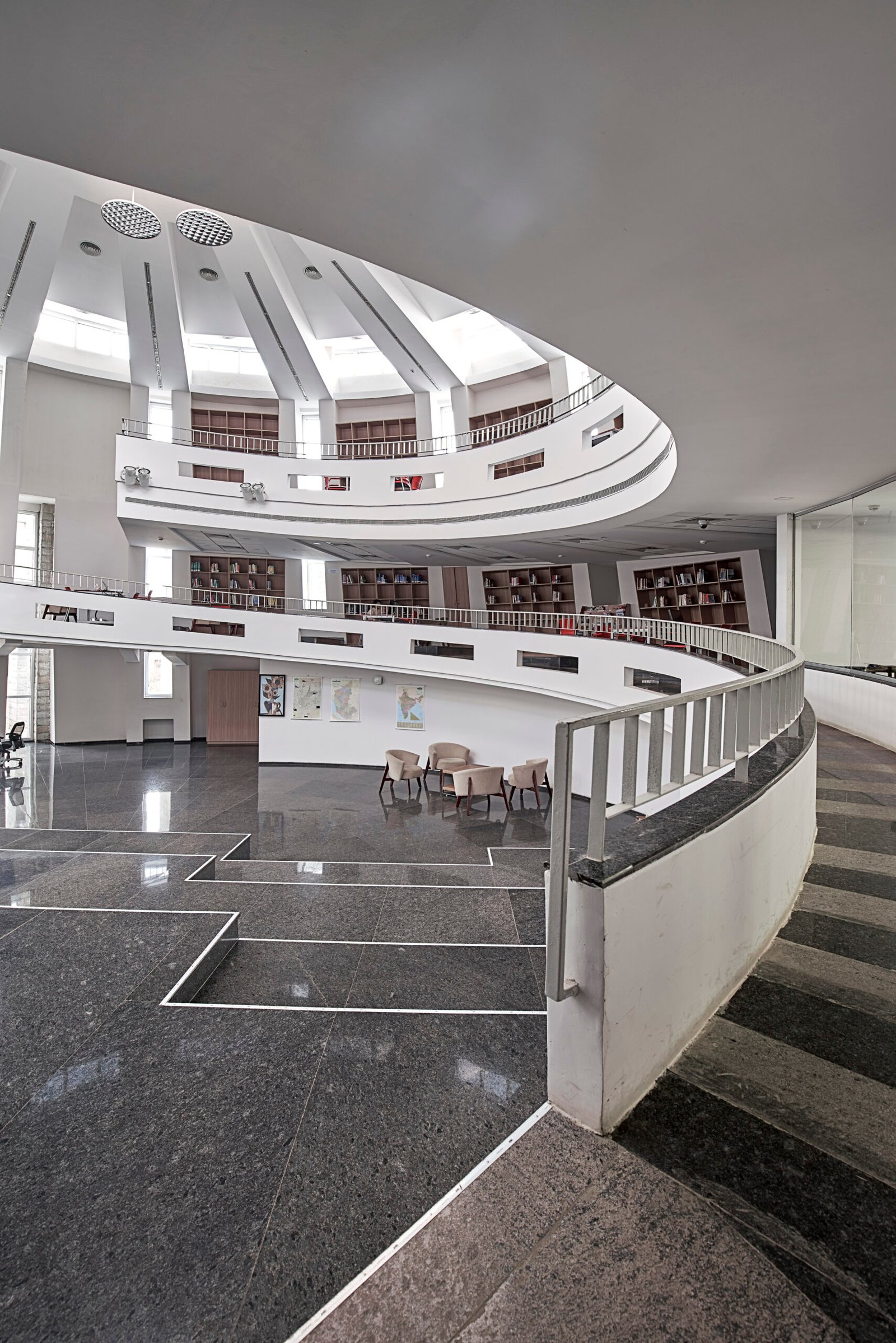
Spread over a site area of 17 acres and a built up area of 2,20,000 sq ft, the master plan brings together many different functions and users (resident researchers, office staff, visitors etc). The various functions have been strategically arranged to ensure a natural and efficient flow within the site for each of these user groups. A diagonal axis of open spaces defines the master plan and functions as a social, fluid space that provides coherence; this life-giving axis allows access to individual research units, while creating pockets for recreation and informal meetings. A series of horizontally-laid buildings, each a mere 5-min walk from the centre of the site, lends itself to the intimate character of the campus. The overall program has been spaced over separate buildings, punctuated by courtyards of various sizes that ensure every structure is breathable, light, and takes advantage of the climate and natural landscape of Bangalore.
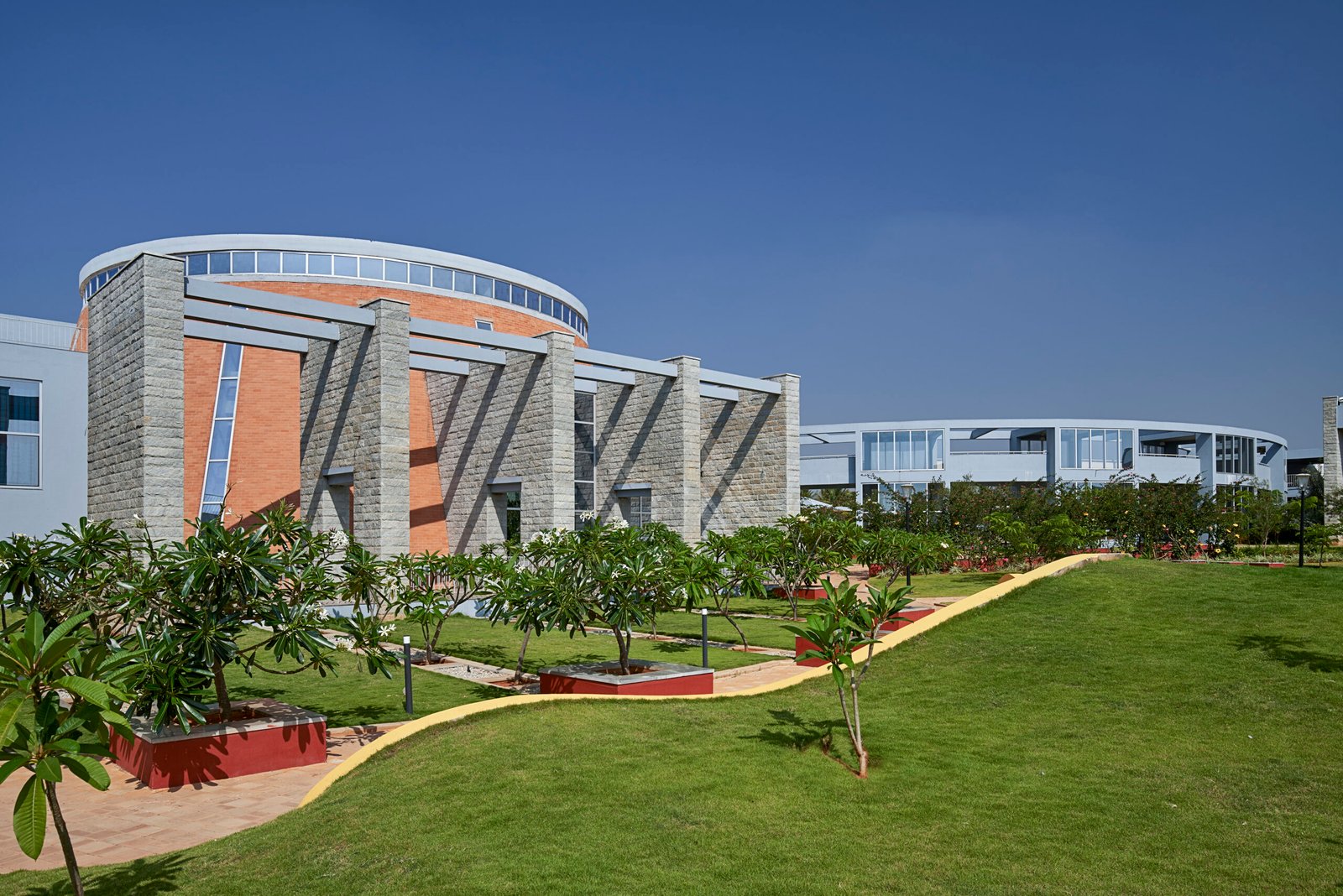
Prestige Falcon City
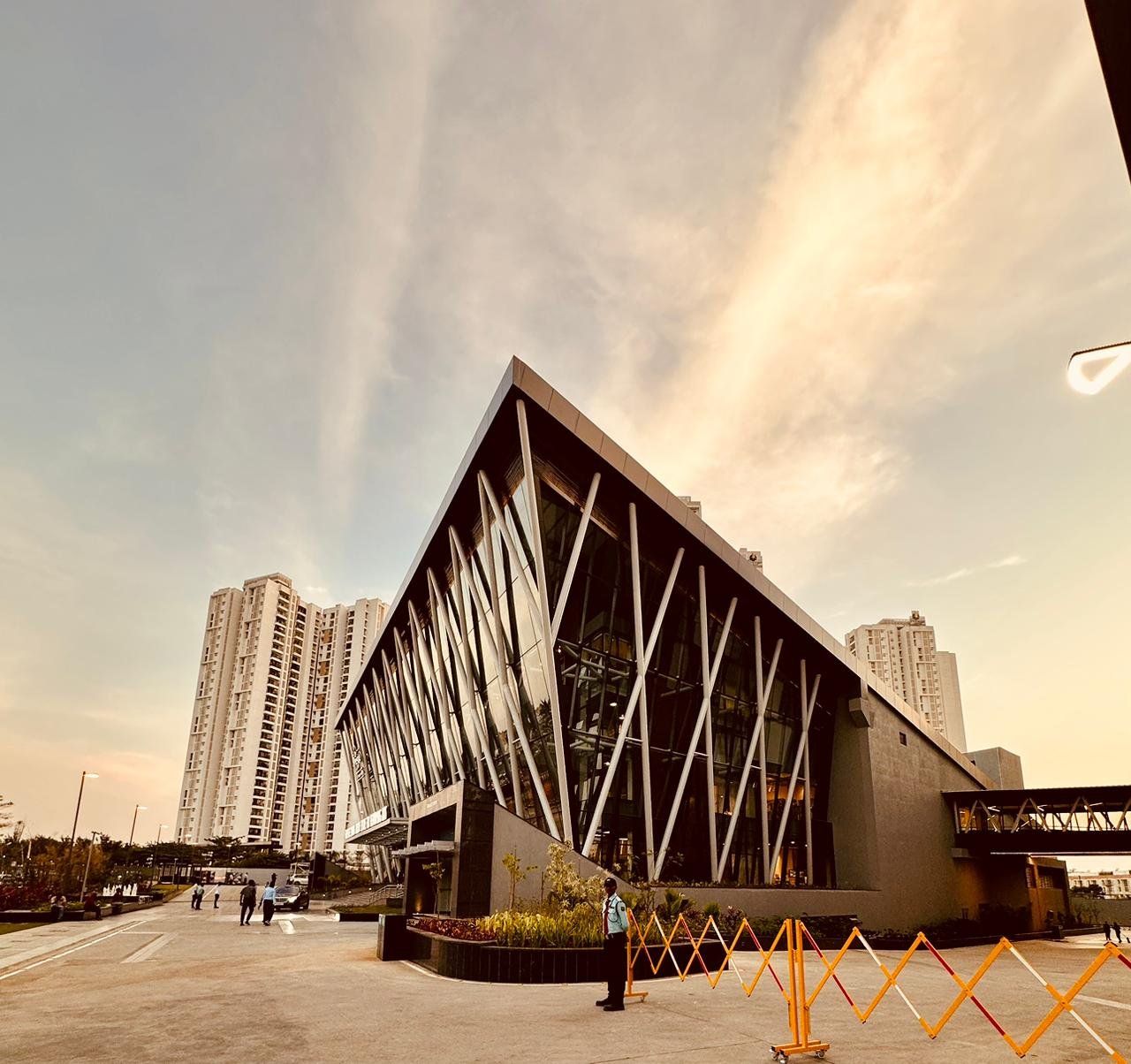
Centred on the concept of a ‘Walkable Neighbourhood’, the design of Prestige Falcon City places emphasis on the pedestrian and is conceived as a series of interconnecting pedestrian streets, courtyards, gardens, and plazas.
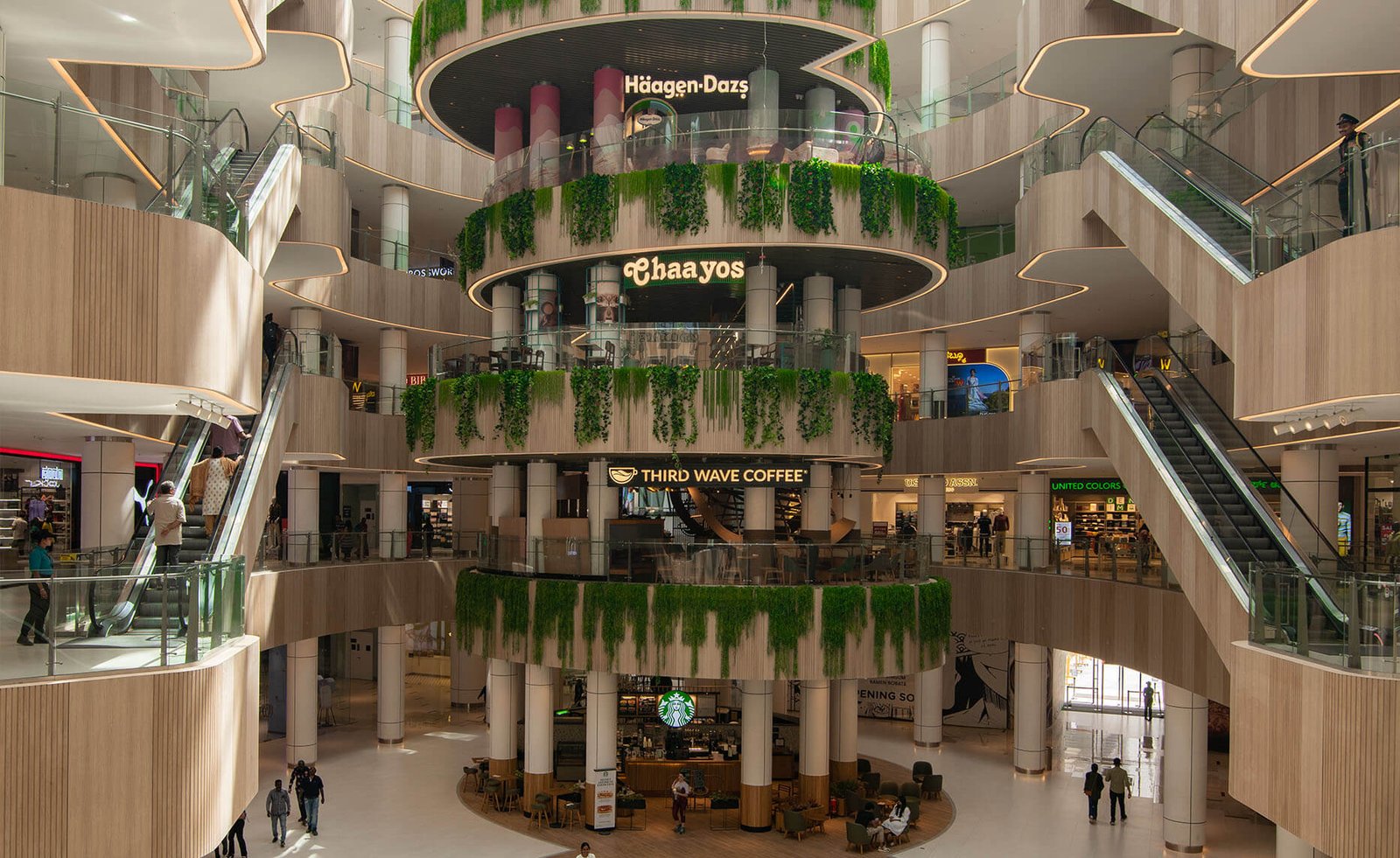
Mimicking a city, Prestige Falcon City includes residential towers, offices, retail space, school, music academy, a clubhouse etc. spread across 51 acres. The existing site constraints were addressed with thoughtful design interventions. Falcon City attempts to create an environment that enables people to form communities that are active, iconic, valuable, and sustainable.
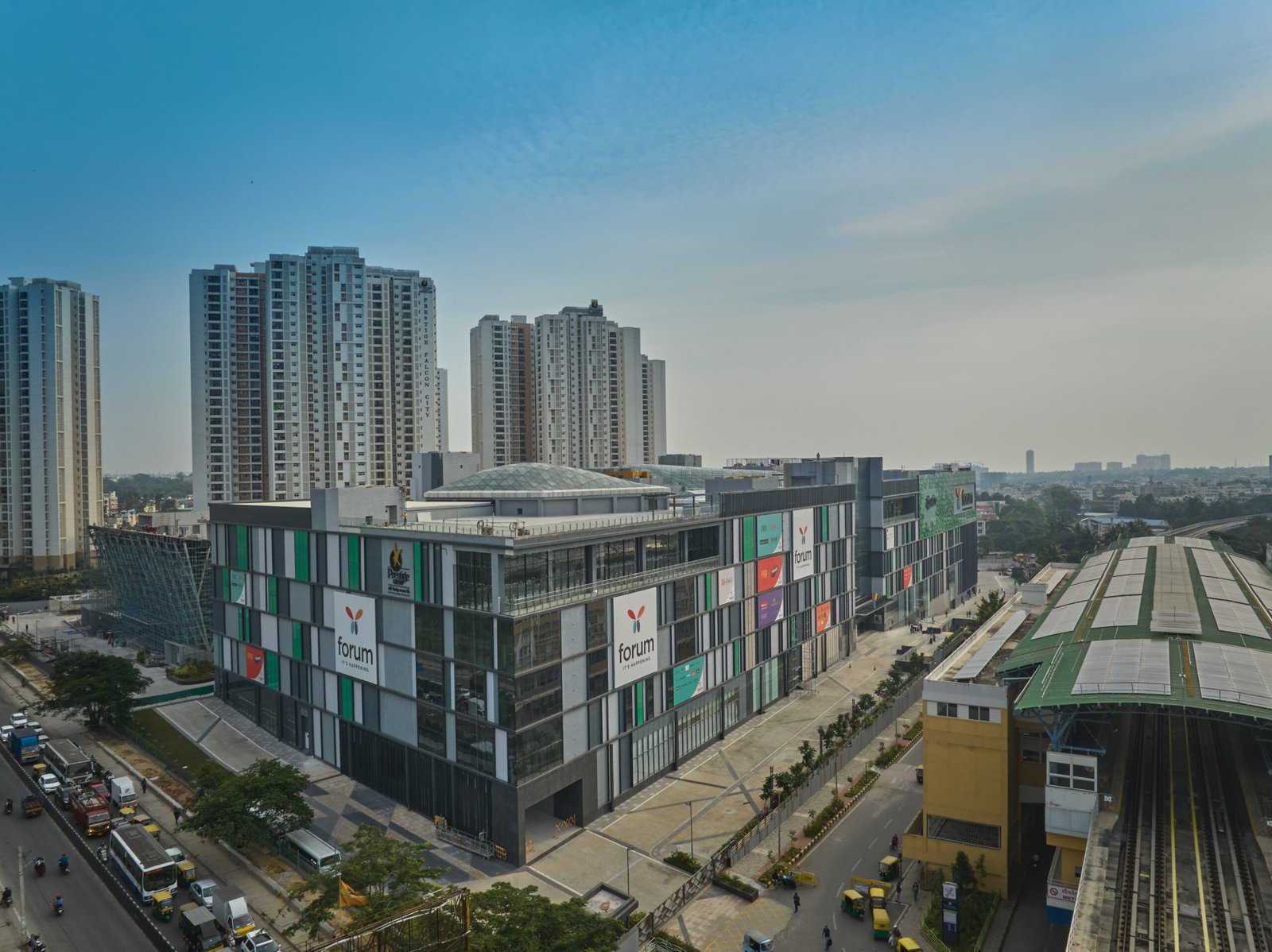
The Virtuoso by Columbia Pacific
The Virtuoso by Columbia Pacific stands as a pioneering endeavour, India’s first independent senior living community. Crafted with meticulous attention to detail, this community redefines the concept of positive aging, adapting to residents’ needs, and fostering a vibrant, engaging atmosphere. Guided by NBC standards for accessible housing and ADA guidelines, The Virtuoso embodies inclusivity and accessibility.
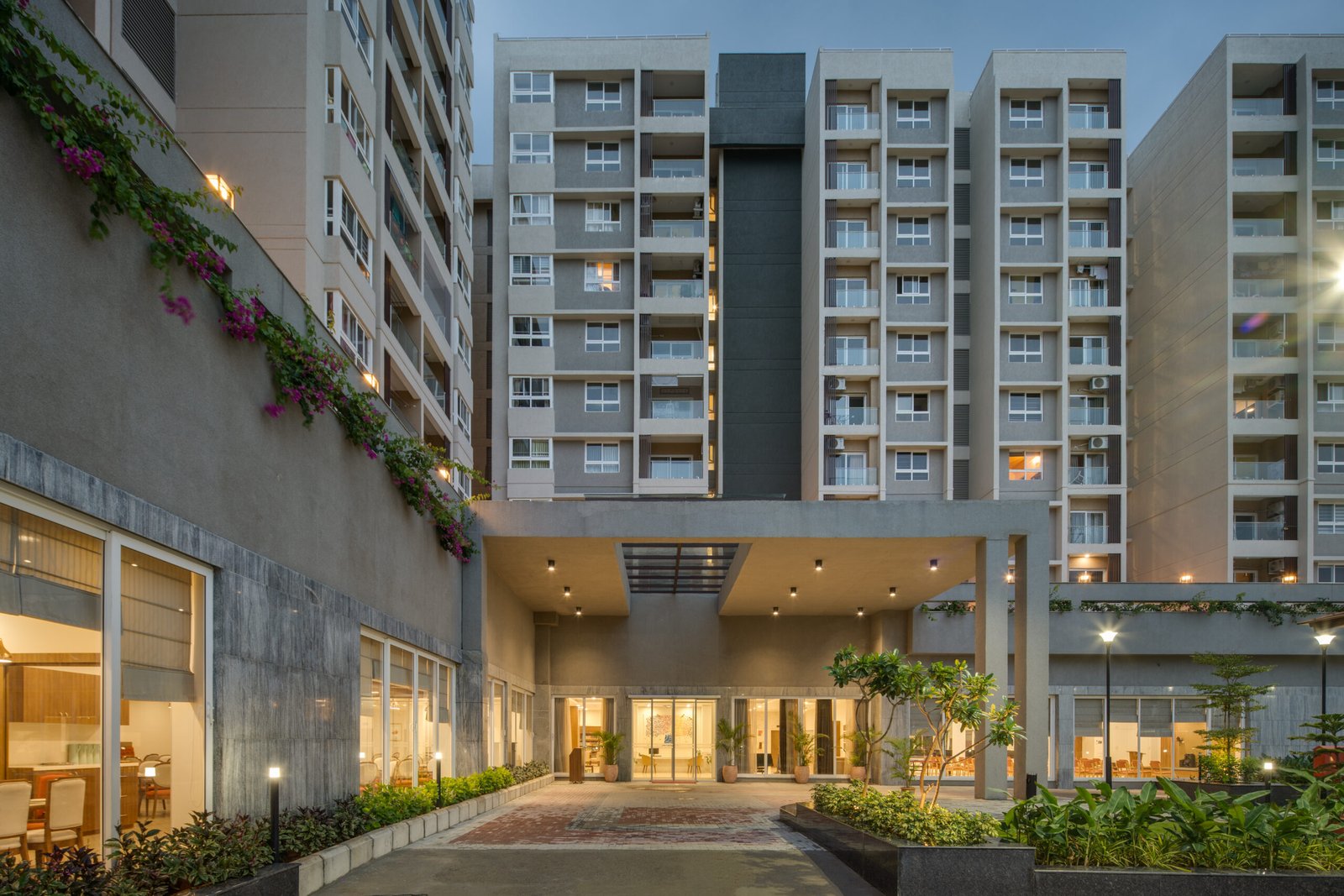
Residents are treated to a plethora of amenities that enrich their lives. A library, games room, salon, café, dining room, theatre, swimming pool, jogging track, and specialized senior-friendly gymnasium are just a few highlights. For those seeking rejuvenation, a spa and wellness center await. Concierge and business services add convenience to residents’ lives.
Materials were chosen with utmost care, ensuring safety, comfort, and durability. Locally sourced materials were preferred, while non-slip and glare-free floor finishes were selected. Furniture and fabrics were meticulously chosen for easy maintenance and suitability for older adults.
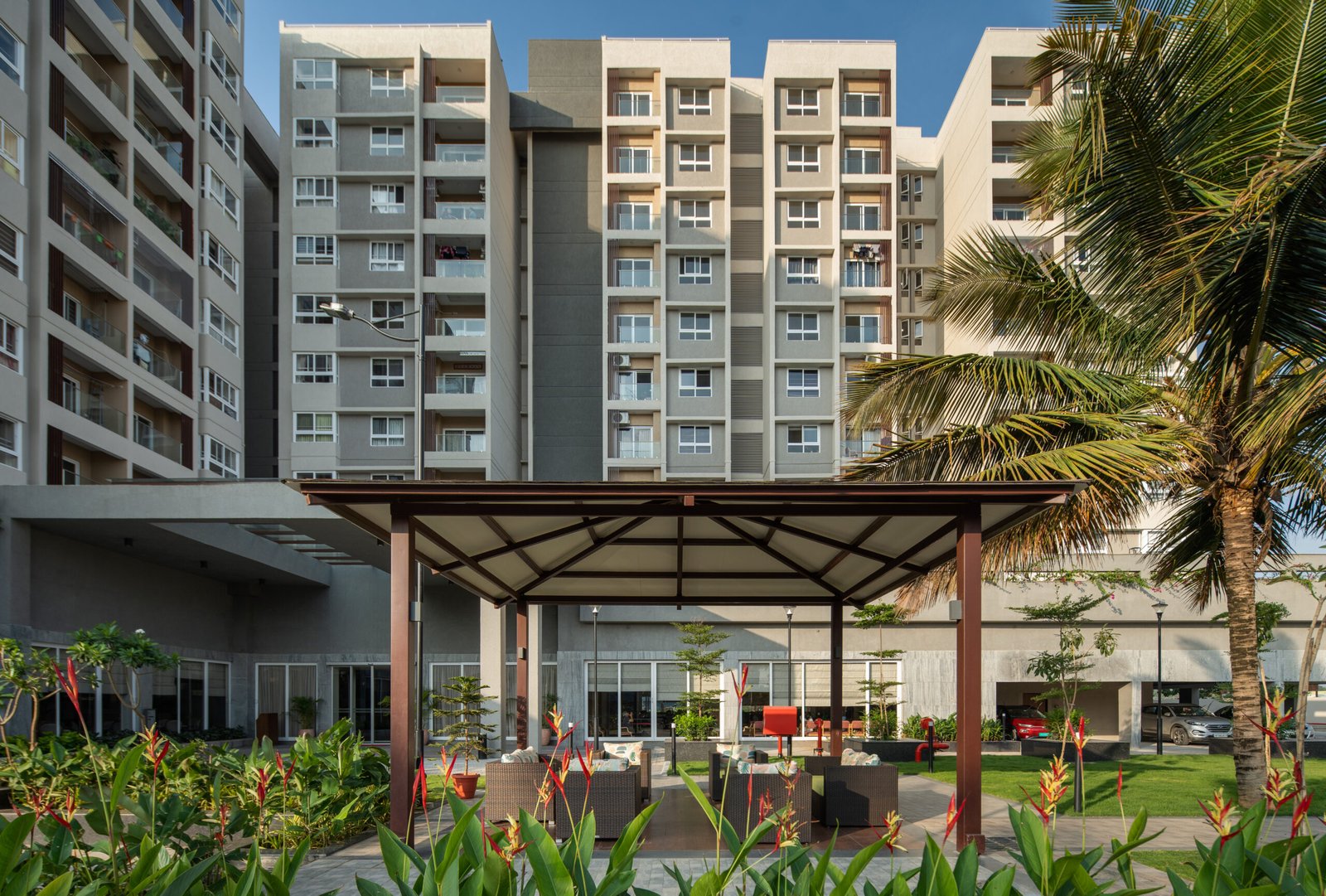
The Virtuoso seamlessly integrates design and nature, maximizing green spaces within the senior-friendly community. This approach not only enhances aesthetics but also contributes significantly to residents’ well-being and overall enjoyment. In the heart of Bengaluru, The Virtuoso stands as a testament to progressive senior living, redefining the golden years as a vibrant and enriching chapter of life.
(This article has been excerpted from our sister publication ‘Society Interiors & Design’.)

