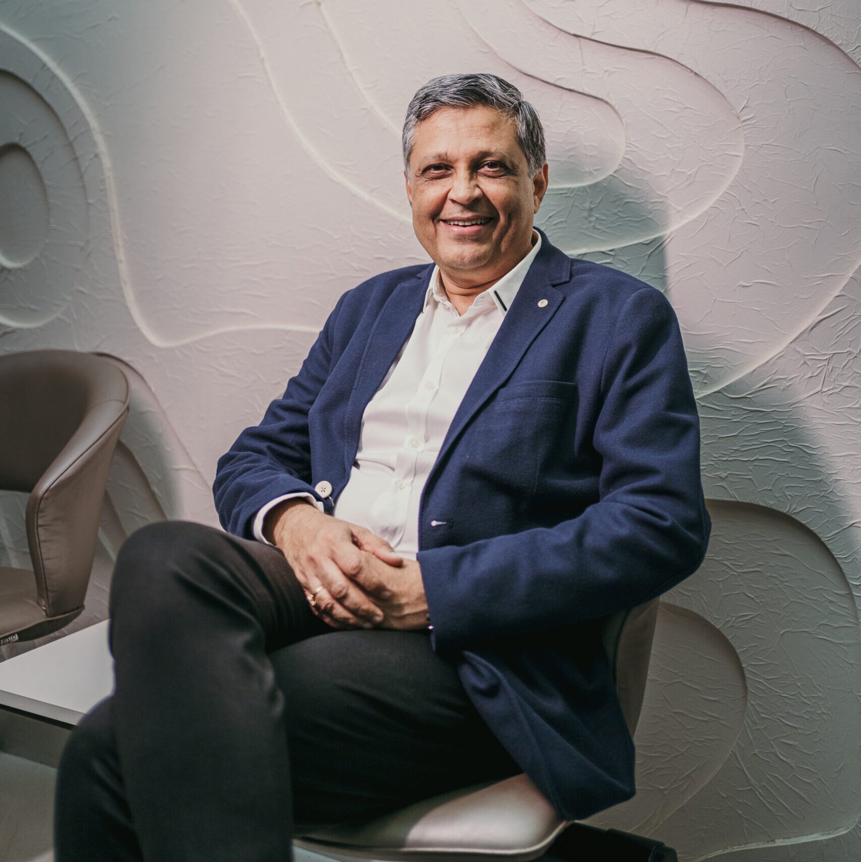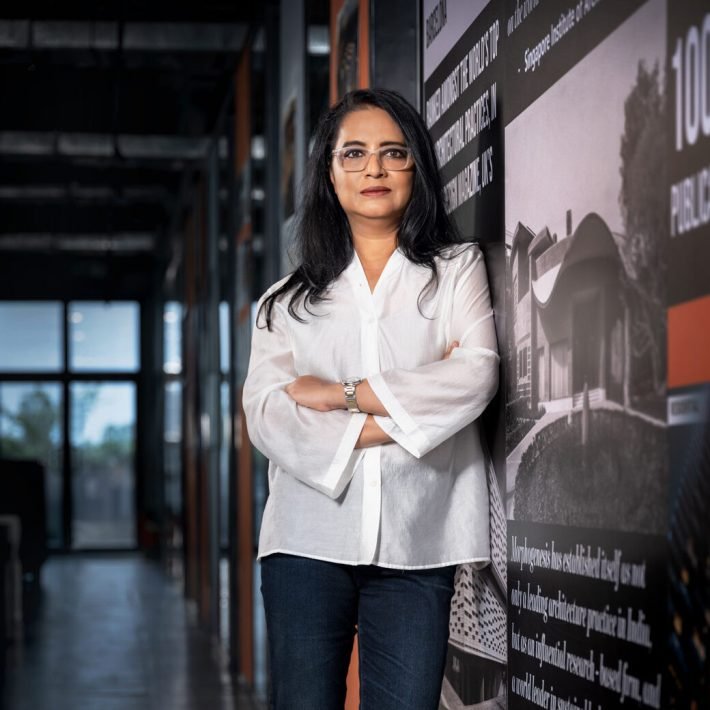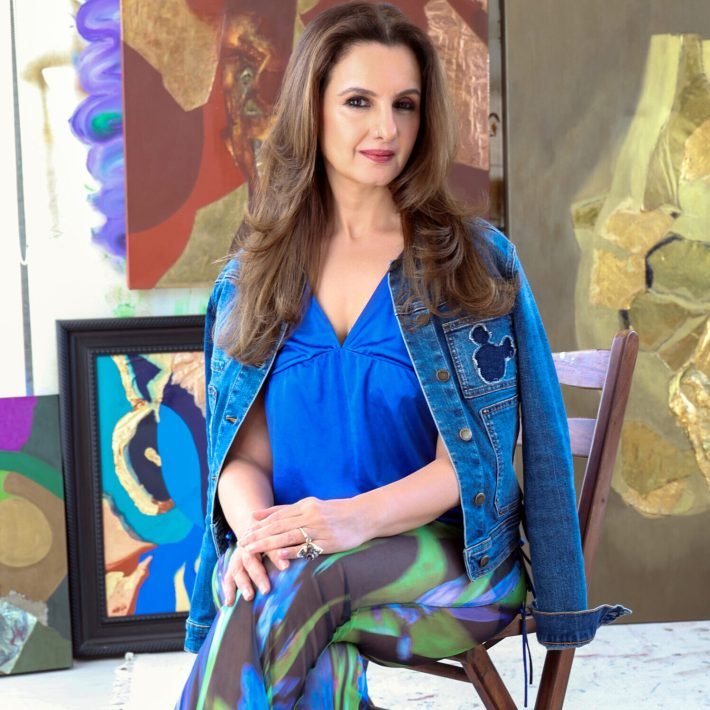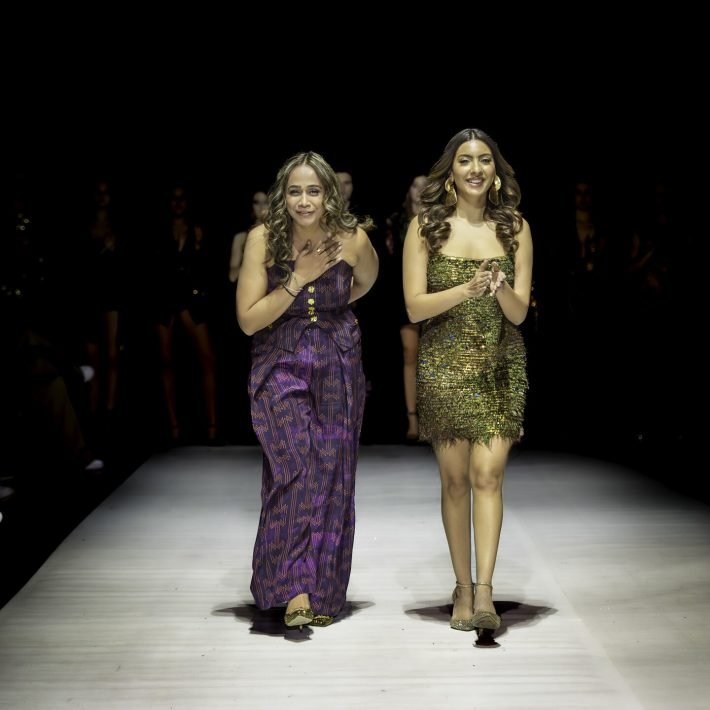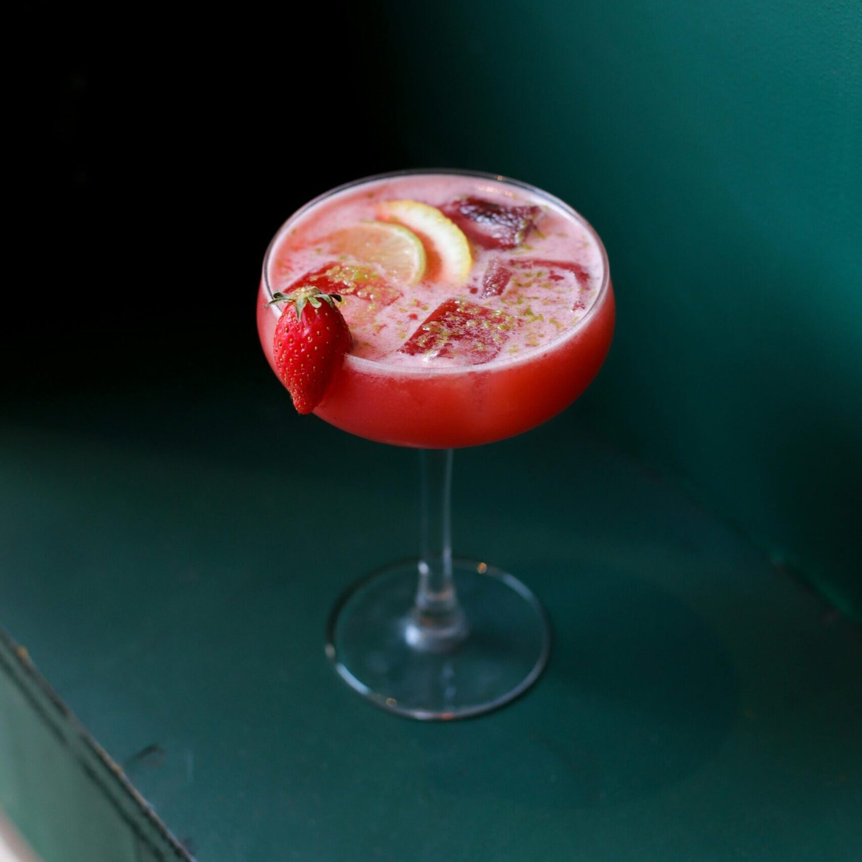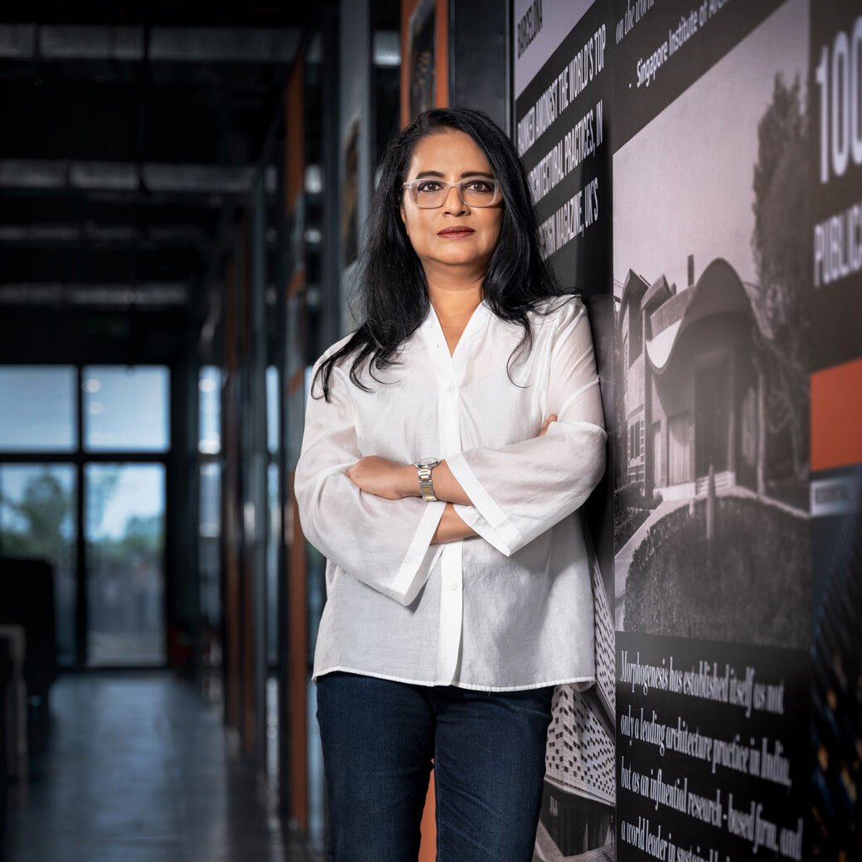Mumbai-based INTERARCH & DID CONSULTANTS, nurtured by Ar Dipak Thaker, has designed spaces with sustainable features and contemporary styles, thus reflecting the firm’s commitment to superior design.
Architect Dipak Thaker’s specialty lies in creating aesthetically pleasing and immaculately planned spaces with an eye for detail. He’s the brainchild of the twin firms INTERARCH & DID CONSULTANTS, and both entities have grown into a strong team of experienced and creative professionals, providing one-stop design solutions from concept to final physical creation. Speaking about his design journey, Dipak says, “I started from small projects and today we are working on large-scale projects. Designing for me is meticulous space planning, commitment towards clients’ satisfaction, and experimenting with the innovative design concept.”
The firm’s expertise clearly reflects in their projects. Their dedication and intelligent methods have resulted in well-designed projects, with many more in the pipeline. Here are a few of the firm’s stand-out projects:
Apartment In Mumbai
This modern and opulent 4 BHK apartment in Mumbai has been designed with a luxurious interior that reflects a modern and sophisticated aesthetic. One of the most striking features of the apartment is the use of white marble flooring that adds a luxurious look and a reflective quality, creating openness. The apartment also incorporates fluting elements on the walls that create a sense of depth and texture, making the walls more visually attractive.
The modular kitchen’s sleek and modern design features state-of-the-art appliances and custom cabinetry that maximizes storage space. This space incorporates marble accents on the walls and a special glass with gold leafing that adds an opulent look. An admixture of custom-made, imported, and carved furniture at the site by skilled craftsmen brings an excellent finish to the apartment’s interior design. The temple in the apartment has been designed to be closed to preserve the sanctity of the space, and open when the residents want to worship.
Farmhouse In Ahmedabad
The sprawling farmhouse is located on the outskirts of Ahmedabad. The design offers a contemporary and harmonious blend of traditional and modernist elements. The bold façade, exquisite flooring and chosen light fixtures stand out from the surrounding landscape, while concrete and steel were incorporated to create a striking appearance. An outdoor sunken sitting space has been designed to bring users close to nature.
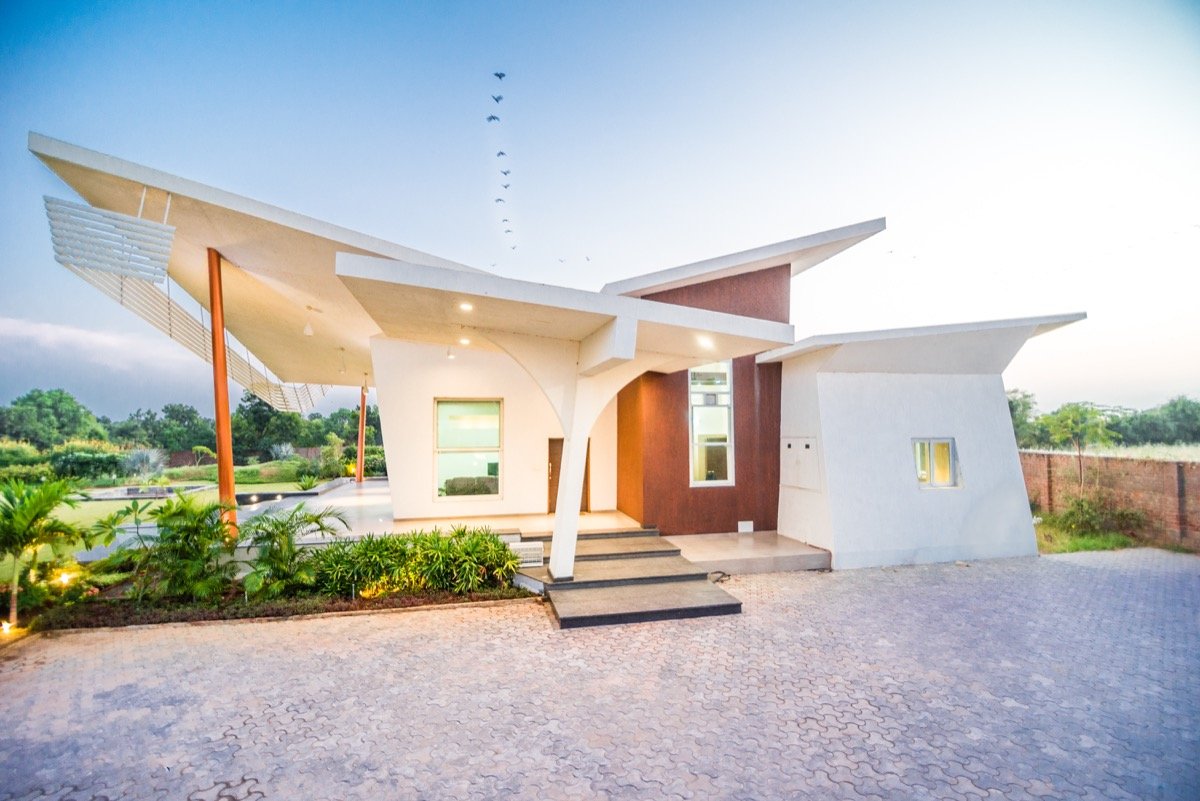
Natural materials like wood and stone have been used to add warmth and comfort to the space, while large windows and skylights flood the rooms with natural light, creating a bright and airy feel. This project is a testament to how traditional and modernist design elements can be combined to create a beautiful and functional living space that seamlessly connects with nature.
Hillside Bungalow
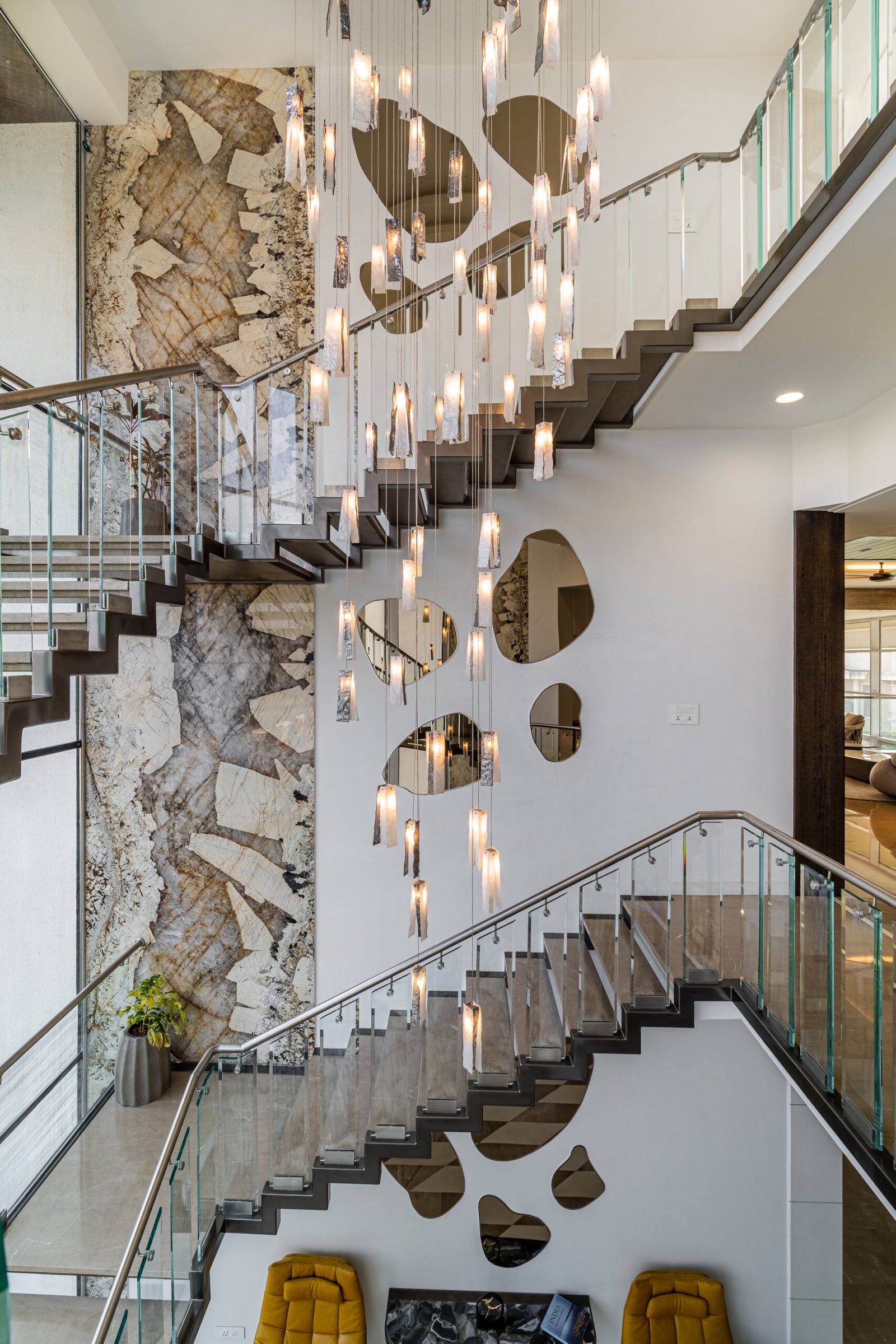
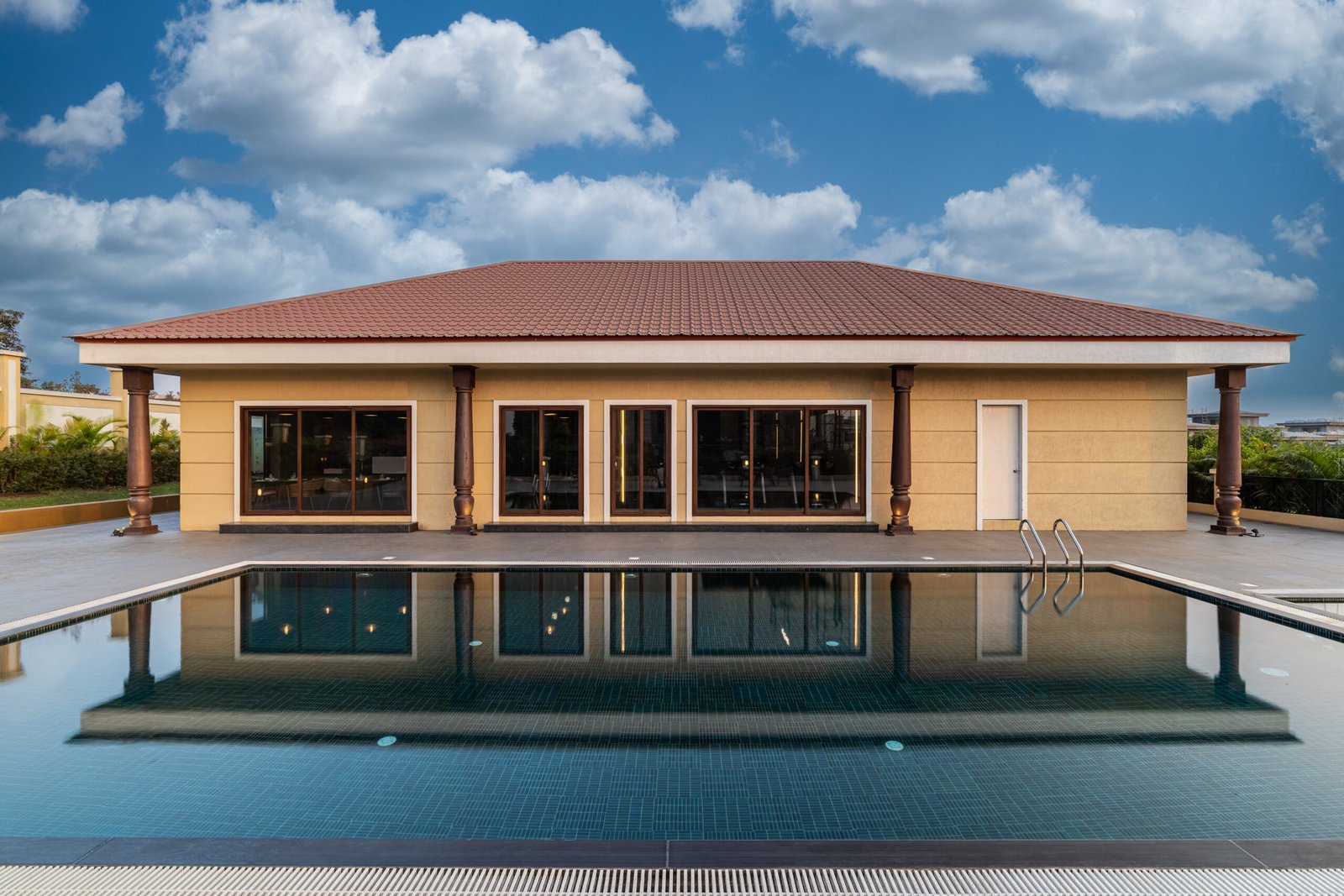
This proposed premium 5-bedroom bungalow at a hill station is a stunning example of modern architecture, with a sleek and elegant design that emphasizes simplicity, clean lines, and natural materials. The exterior of the bungalow is finished in a neutral grey colour, which complements the surrounding greenery and adds to the overall aesthetic of the building.
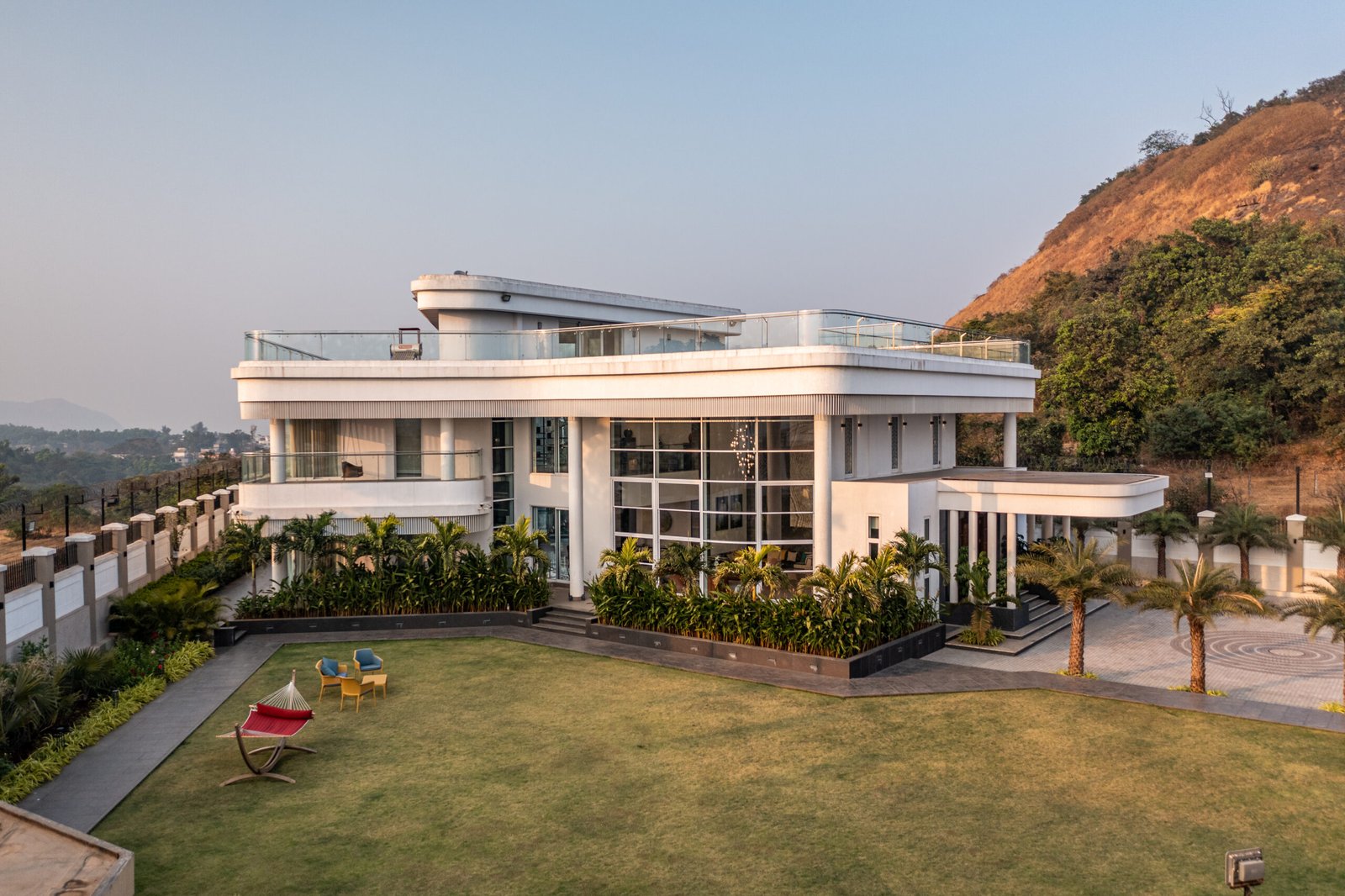
The bungalow has a Japandi style, which combines Japanese minimalism and Scandinavian aesthetics to create a serene and inviting living space that is both practical and stylish yet minimal. The bedrooms are located on the upper floor of the bungalow, providing privacy and tranquility. Each of the five bedrooms has an ensuite bathroom, ensuring that every member of the family has their own private space.

Meril Campus In Vapi
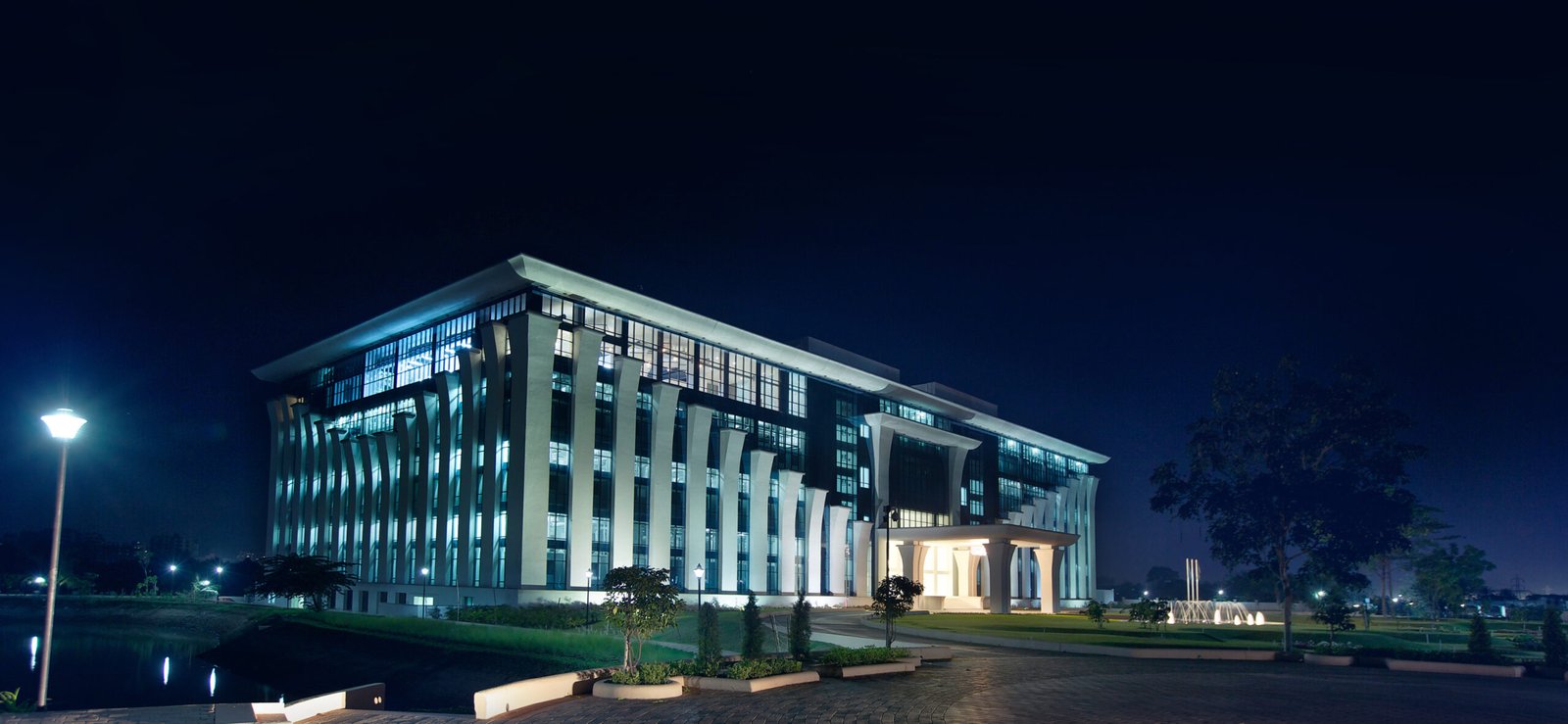

The masterplan design for this 120-acre land parcel exudes a modern architectural style that seamlessly blends with nature, emphasizing the project’s environmental consciousness. The design execution of this teaching facility started long back in 1997. The team has gradually developed and upgraded the materials, scale and requirements of the client, and has innovated with the use of technology.
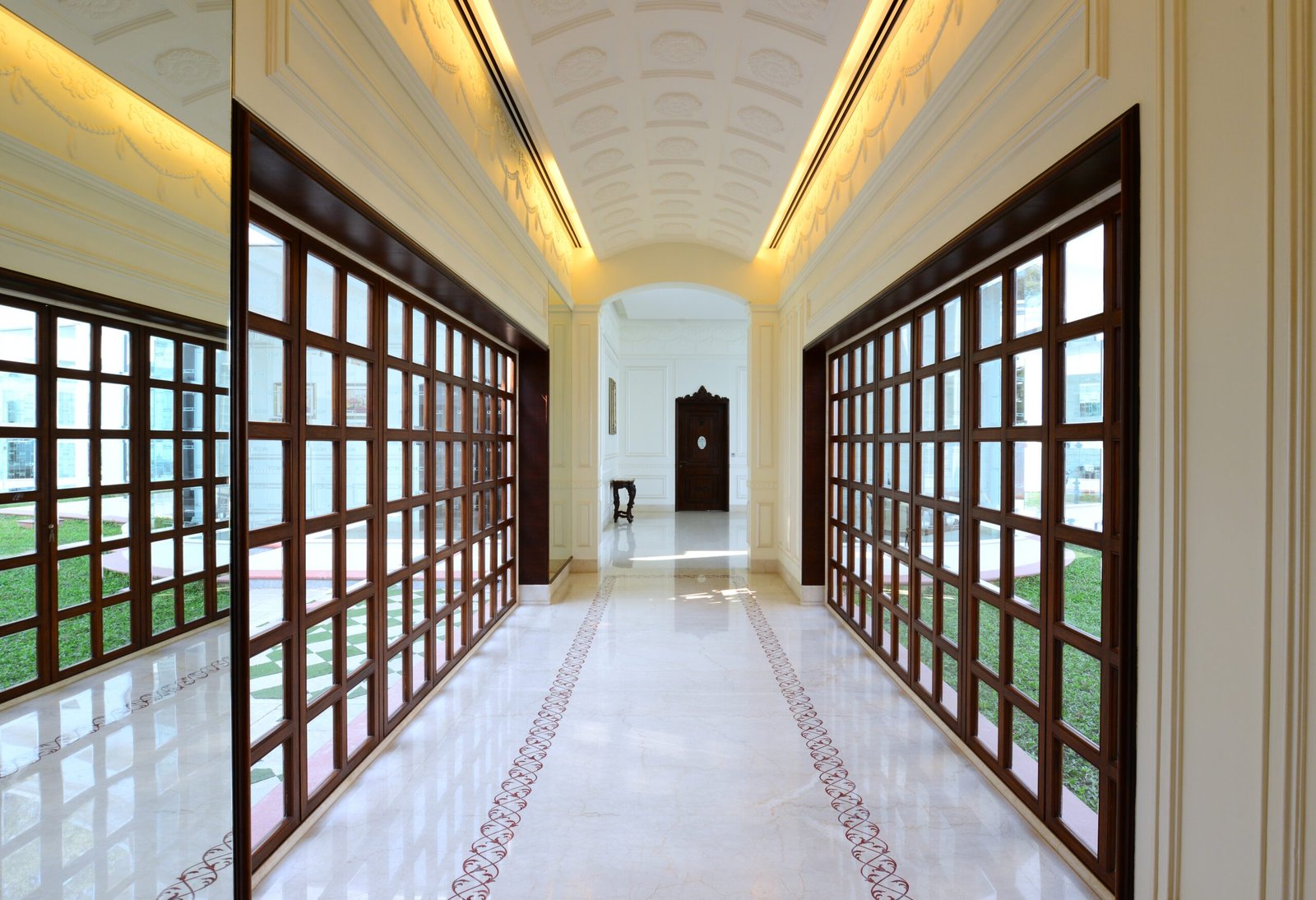
The new design has also considered expansions and future-proofing for the next 20 years. Two massive manufacturing facilities stand out with their high-end interiors and materials, providing a state-of-the-art workspace with a sophisticated feel. The green roofs promote sustainability, while state-of-the-art lecture theatres around the cricket stadium maximize natural light. The experience centre showcases the company’s technological innovation, featuring extensive glazing with a sizeable spanning roof cantilever. The centre boasts a stunning all-glass staircase with a viewing deck that offers panoramic views of the surroundings.

This article has been excerpted from our sister publication ‘Society Interiors & Design’
