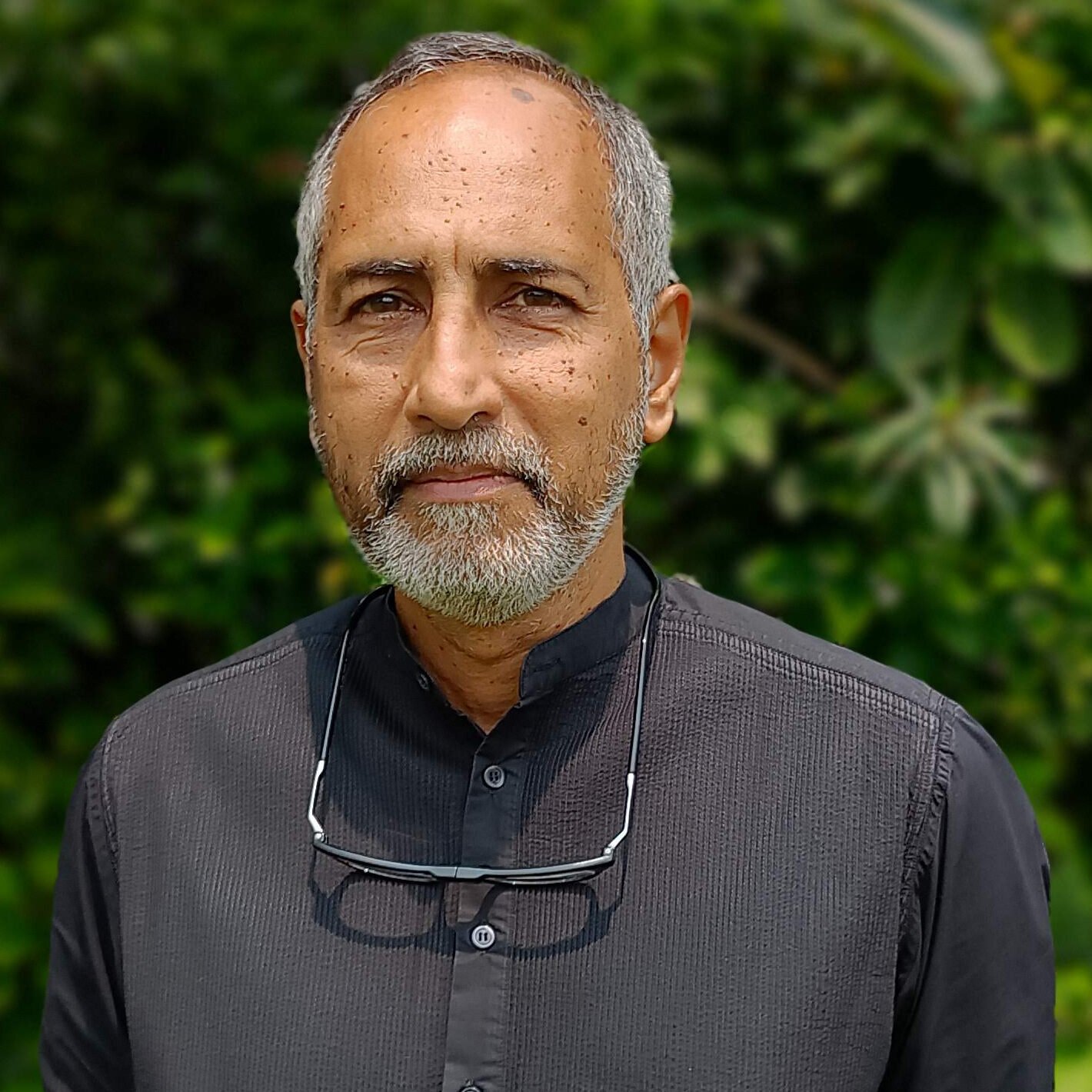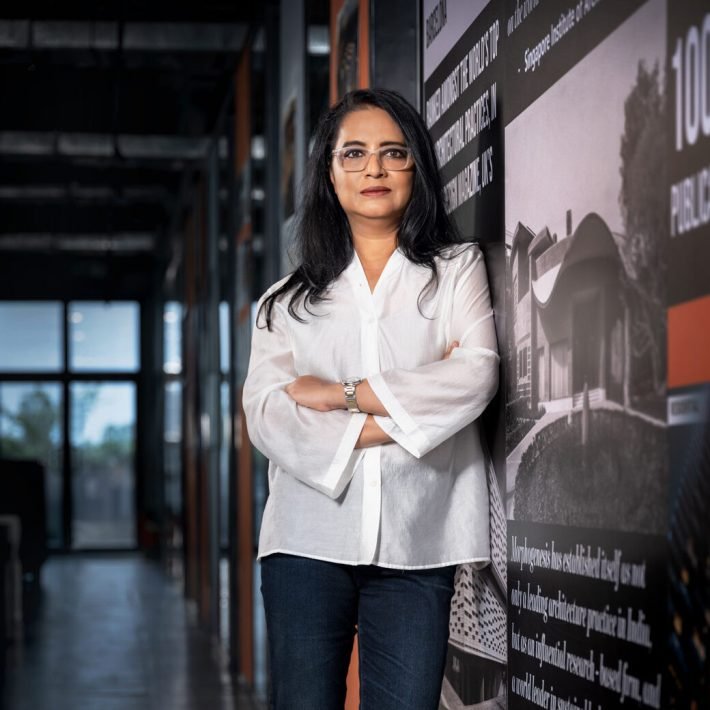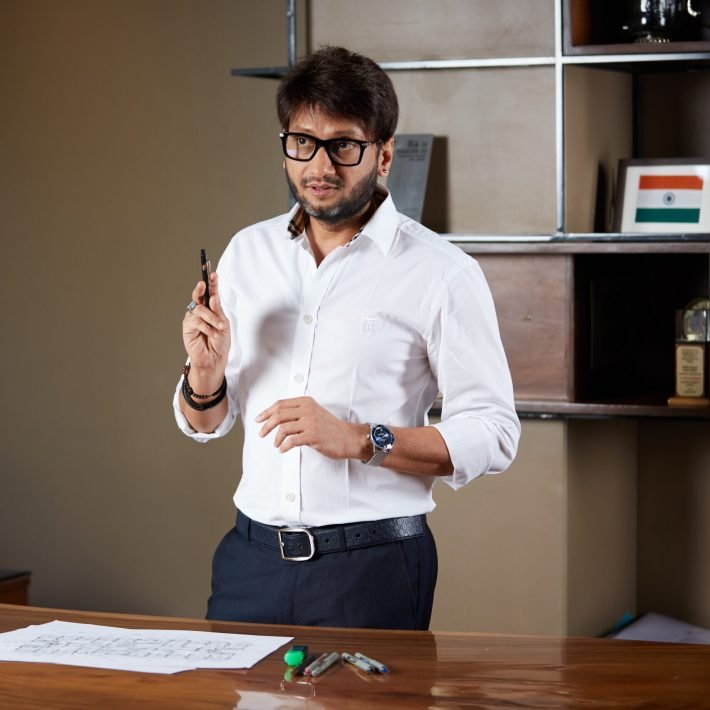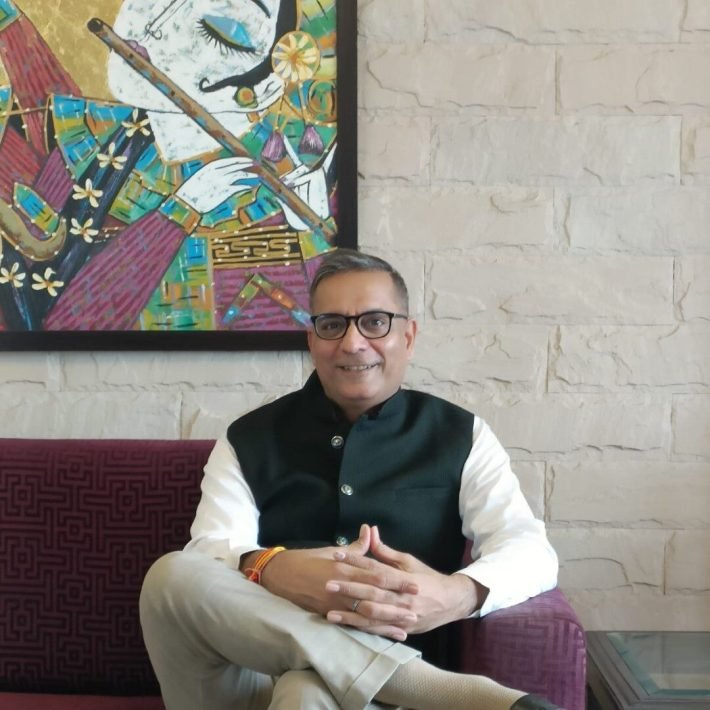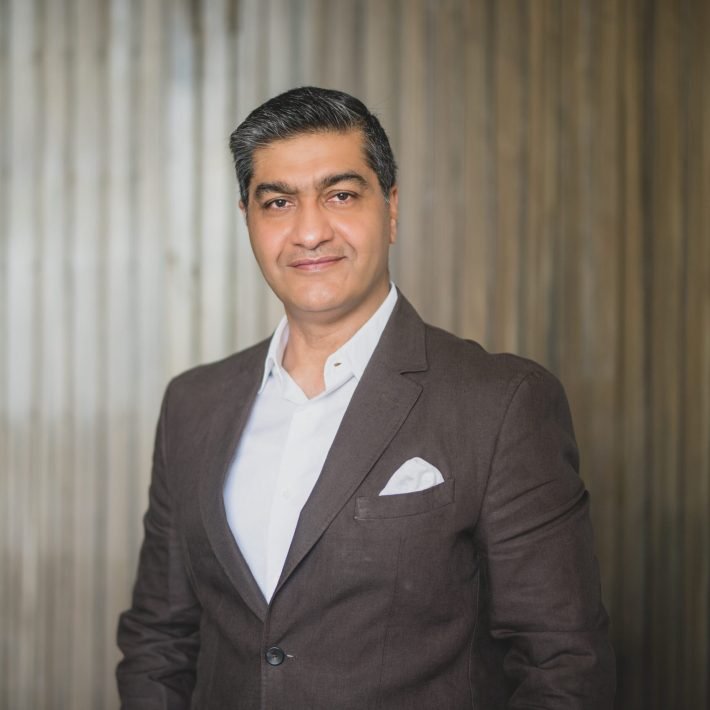Rahul Kadri’s journey through various architectural projects, ranging from educational institutions to resorts and healthcare facilities, showcases a commitment to blending functionality with aesthetics, always with an eye towards sustainability.
Rahul Kadri needs no introduction, he is one of the most respected and critically acclaimed architects who has taken IMK Architects to new heights of success. Rahul is an expert in Urban Development, Policy Making, Public Transport Systems, Housing and Slum Redevelopment, Ecological Planning, and modern Healthcare Design.
Here are some key projects from his portfolio, highlighting diversity and scale.
VEE Technologies, Salem, Tamil Nadu

The new workplace for VEE Technologies, an IT service management company based in Salem, Tamil Nadu, blurs the boundaries between an office and a garden, creating a positive, invigorating environment for 450 people to work, collaborate, and engage with the outdoors. Interspersed with landscaped sit-outs, the design of the office invites people to step away from their screens and into nature, all within the building premises.

As the first building in the nine acre high-tech commercial business park, this 30,000 sq ft office paves the way for sustainability for the upcoming buildings. The office building is constructed using recyclable and reusable materials like steel and a flexible structural grid. The design offers a cost and time-effective solution, for remodelling the building to fit a different function once the business park is fully operational in a few years.
Symbiosis University Hospital & Research Centre (SUHRC), Lavale, Pune
Established on the lower slopes of a hill, amidst the sprawling 40 acres of land of Pune’s renowned educational institute Symbiosis, SUHRC has been developed on a forested hill, in a discrete and quiet location. Envisaged as a multi-specialty hospital to provide excellent healthcare facilities and a state-of-the-art centre that would enhance skill development in the field of Medicine, the development envisions to educate and empower medical students.

To enable a natural, original, and permanent finish on the building, which would be maintenance-free, brick was adopted as the material of choice for the double skin on the façade with deeper shading projections that would reduce heat gain. The inner courtyards seem like a continuation of the hill, where the built form amalgamates with the site. Allowing nature to be a part of the hospital and integrating it as a comforting element for the patients, the hospital creates a space for recovery and rejuvenation.
Club Mahindra Madikeri Resort, Coorg

The Madikeri Resort in Coorg, Karnataka, is a hospitality project that is designed for Club Mahindra Holidays and Resorts. The design takes cues from the indigenous Kodava culture and upholds biophilia as a central element to create a site-sensitive habitat that is in harmony with nature. Amidst the vast rainforest, the lush tropical cardamom valley below, and the terraced paddy fields beyond, the building blocks have been strategically positioned and seem to rise from the site naturally.

The architectural style for the building has been inspired from the local vernacular Ainmane houses that have been in existence from the 8th century CE. With maximum exposure to nature, the soul of the design lies in the interaction between people and the outdoors. Through the revival of the age-old vernacular techniques, the resort creates a green resort amidst the hills.
Arunyam, Kondiwade
Located at an altitude of 2,185 meters, Arunyam is nestled in the lap of nature surrounded by forests, hills and a lake. Arunyam, derived from a Sanskrit word that translates to ‘forests’, is designed to offer an experience of an urban retreat in a rustic setting with modern comforts, offering a connection to nature. The ‘designing with nature’ approach focuses on building alongside the site’s natural elements.

The villas enjoy views of the lake and lush forests, maintaining the connection with nature even from indoors. Curved, meandering pathways connect these villas and other amenities in the development, to create a forest-like experience. Exterior walls have exposed bricks with rooftop gardens that include vegetation and climbing vines that blend with the forests and hilly backdrop.

(This article has been excerpted from our sister publication ‘Society Interiors & Design’)
