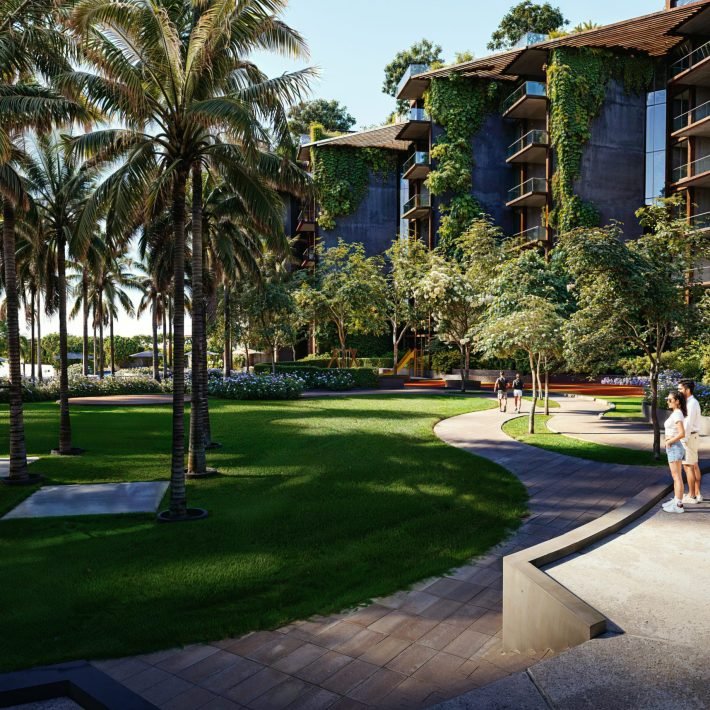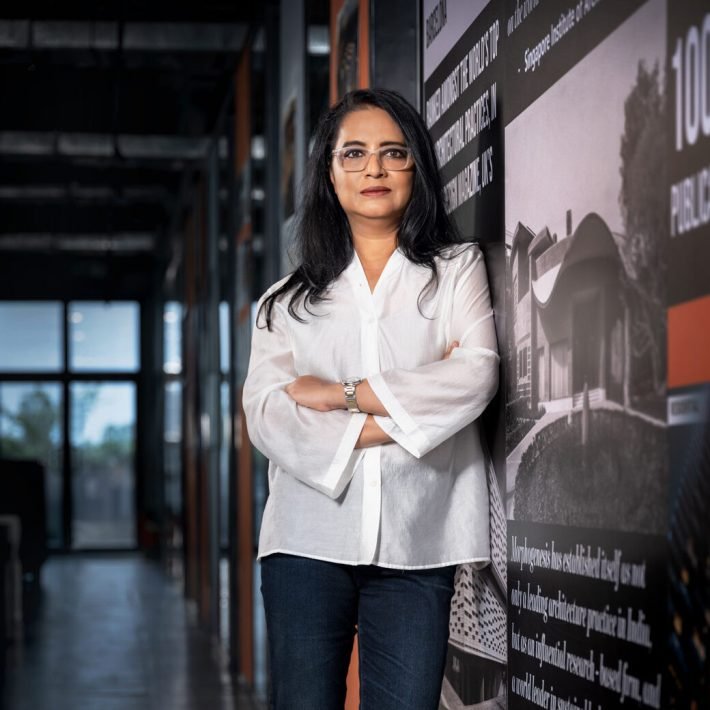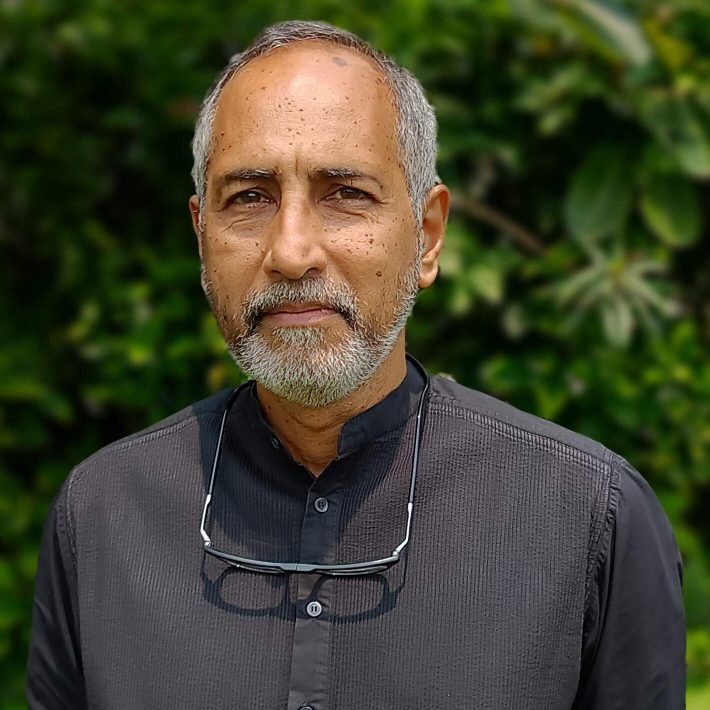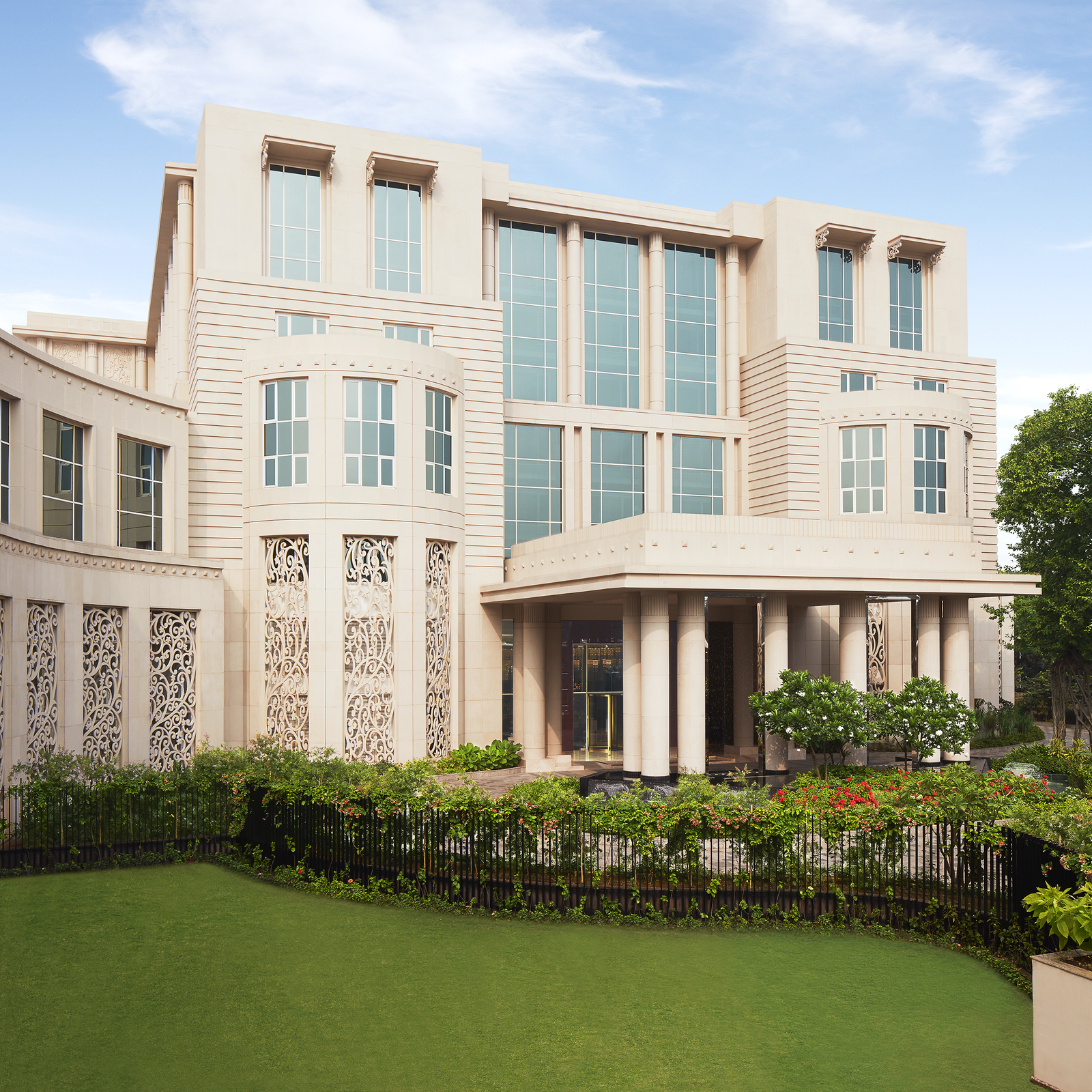Architect Dikshu C Kukreja’s admirable approach has resulted in a series of striking structures with a new design vocabulary.
Dikshu C Kukreja, the Managing Principal of C P Kukreja Architects, is renowned for the landmark projects he has designed over the years. Under his leadership, his firm is regarded as the world’s largest architecture and urban design firm with offices in India, Japan, Vietnam and the USA. Dikshu’s projects are rooted in contextuality and driven by a sustainable approach reinforced through innovative technologies.
Here’s a look at some outstanding projects from his portfolio…
Gautam Buddha University (GBU)

Spread over 500 acres with a built-up area of 80 lakh sq ft, the Gautam Buddha University located in Greater Noida was conceived as a globally-acclaimed academic and research institution. The most iconic position of Gautam Buddha is his meditative posture. This has been used as the primary design inspiration for the university campus, with various buildings constructed in a way that superimposes them on this image. At the ‘head’ of Lord Buddha sits the library, the ocean of all knowledge. The eight faculties are located in the ‘body’, where they form the backbone of the university and represent Buddha’s eight-fold path. The administrative office, which serves the university, is located at the ‘feet’. The abstraction of overlapping chakras, which forms the different spatial entities in the master plan, brings a rhythm into the dialogue between the spaces. This also stands as a metaphor for the rhythm of life and death, success and failure, light and dark, and all the binaries that, as the middle path of Buddhism advocates, contribute to the creation of the universe.

Entering the campus through the majestic main gateway, one is greeted by a forest that acts as a noise and visual buffer for the campus from the Yamuna Expressway.

At the foot of the statue is a striking lake that not only functions as an ecological water system but also as a vibrant meeting place for students and members of the faculty. The faculty blocks are strung around this lake like gems on a necklace and are connected by an impressive colonnade. The very structure of the building is designed in a manner that almost seems to tie the earth to the sky when viewed from the horizon.

Knowledge Park V

The project for the Human Resources Development Centre in Greater Noida, located in the suburban area of NCR, is an educational nerve centre of the DPS Society for the In-Service Teachers’ Capacity Building programmes. A self-contained barrier-free complex with a built-up area of 2,15,000 sq ft, the bright and cheerful demeanour of the edifices allows the Centre to be spotted from afar. The project included the design of an administrative cum academic block, a multi-purpose hall, a gym, hostel and accommodation for the lecturers as well as the support staff.


Keeping in mind the functionality of the Centre, the architects wanted the design language to be reflective of a balance between an educational habitat fused with a high-spirited learning endeavour. The use of exposed brick as a primary building material expresses an earthy outlook. To break the monotony of the same, bands of amber radiate throughout the campus, highlighting areas such as the grand entrance porch of the admin block, a string of differently sized window openings interspersed over the façade, and an overarching roof structure. This magnanimous roof overhang acts as a shading device, engulfing the premises and regulating passive cooling. With large window openings throughout the design, the architects have been able to accommodate natural daylight into the interiors, regulate thermal cooling, and reduce the load on mechanical means of cooling (air-conditioners) by a considerable margin.

Vallabh Bhawan Secretariat

Vallabh Bhawan is the State Secretariat of Madhya Pradesh, located atop the Arera Hill in Bhopal. Flanked by a large lake on one side of the hill and a refreshing green expanse on the other, the site is blessed with views of the remarkable natural, scenic beauty that its vicinity is known for. These views are framed by an apparent visual axis created by the Vindhyanchal Bhawan and Satpura Bhawan on either side, with an exquisitely landscaped foreground.
Traditional architectural elements like chhatris, jaalis and colonnades were given a contemporary flavour by using restraint and keeping the forms simple. The sweeping form of the turrets, popularly referred to as the ‘Beacons of Democracy’, are prominently visible from around the city, reaffirming the citizen’s confidence in a strong and vibrant democratic nation.

In addition to this, modern elements such as fins, pergolas and solar panels keep the structure protected from harsh sunlight. Sustainable landscape practices involve the use of Evergreen Trees to obstruct solar heat gain, and the use of indigenous plants that require little water and a zero-discharge rainwater system for maximum water conservation on the site.
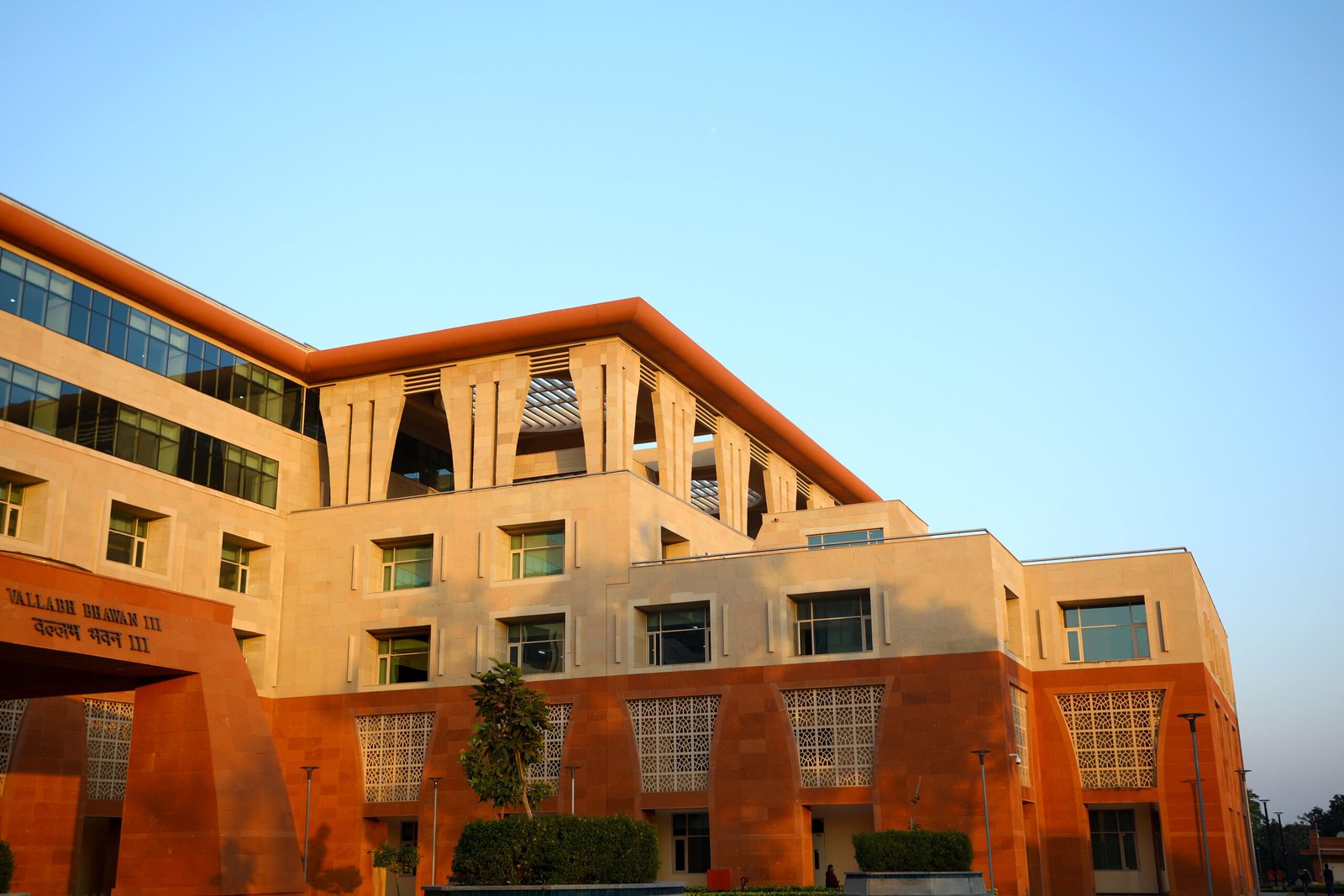
The design of Vallabh Bhawan aims to translate the rich cultural fabric of the state and bring it to the global stage using contemporary styles through architecture. When married together, this amalgamation of architectural vocabularies binds the glory of the past with the aspirations of a forward-looking community to create a unique identity that embodies the spirit of Madhya Pradesh.
This article was excerpted from our sister publication ‘Society Interiors & Design’


