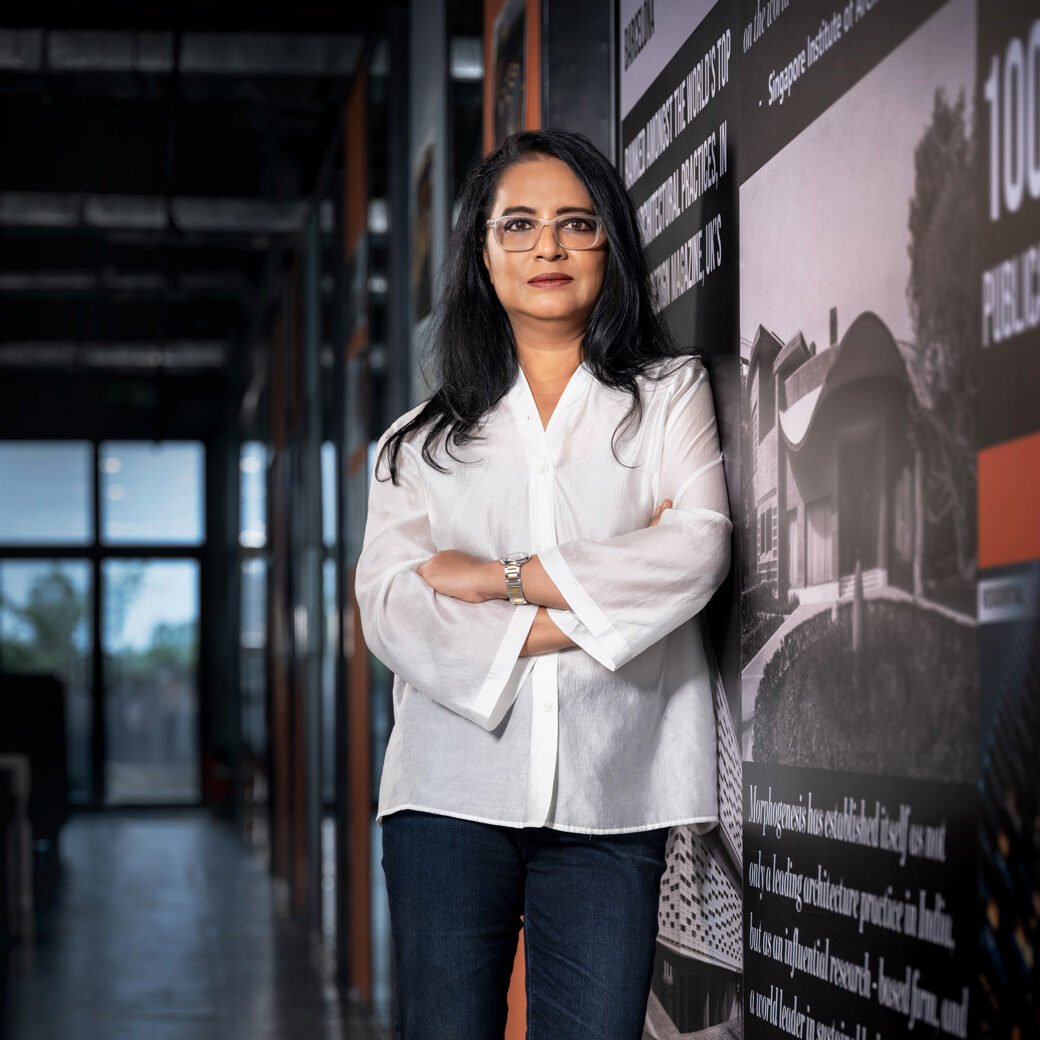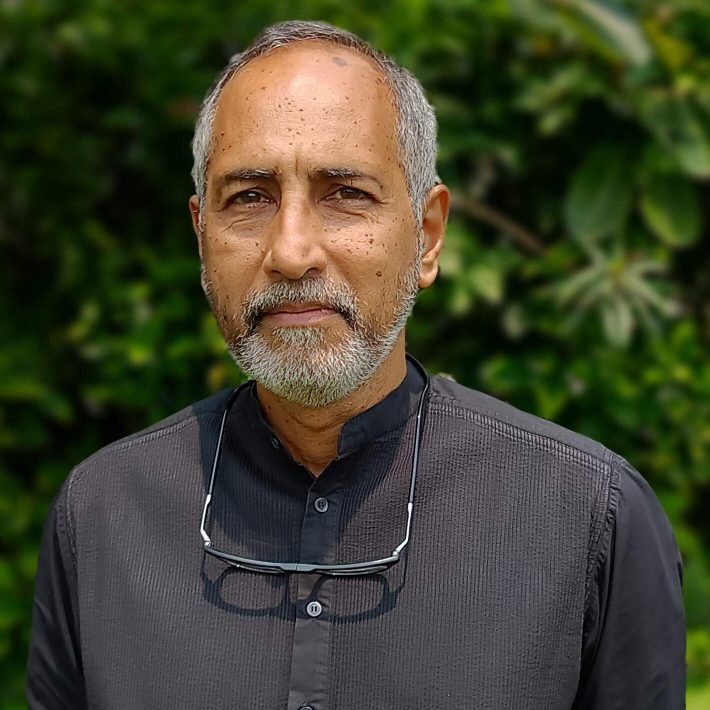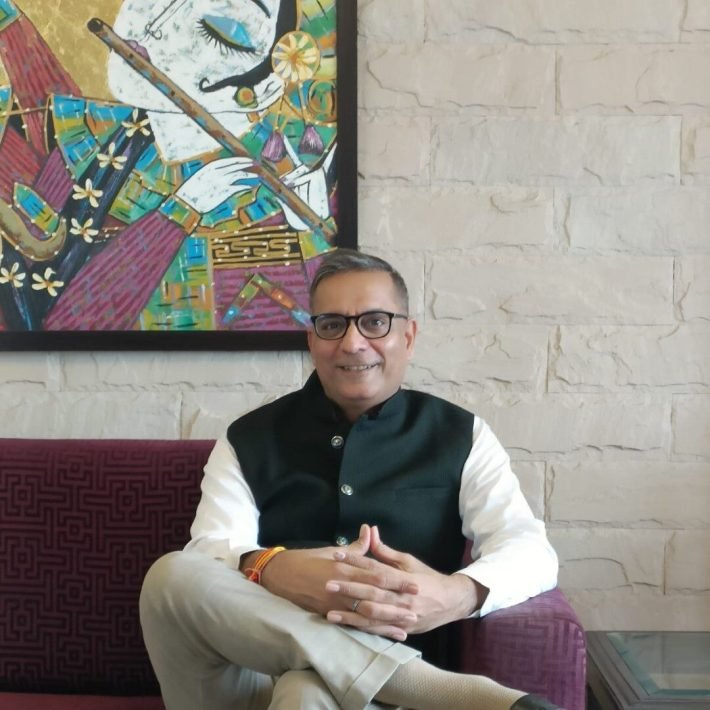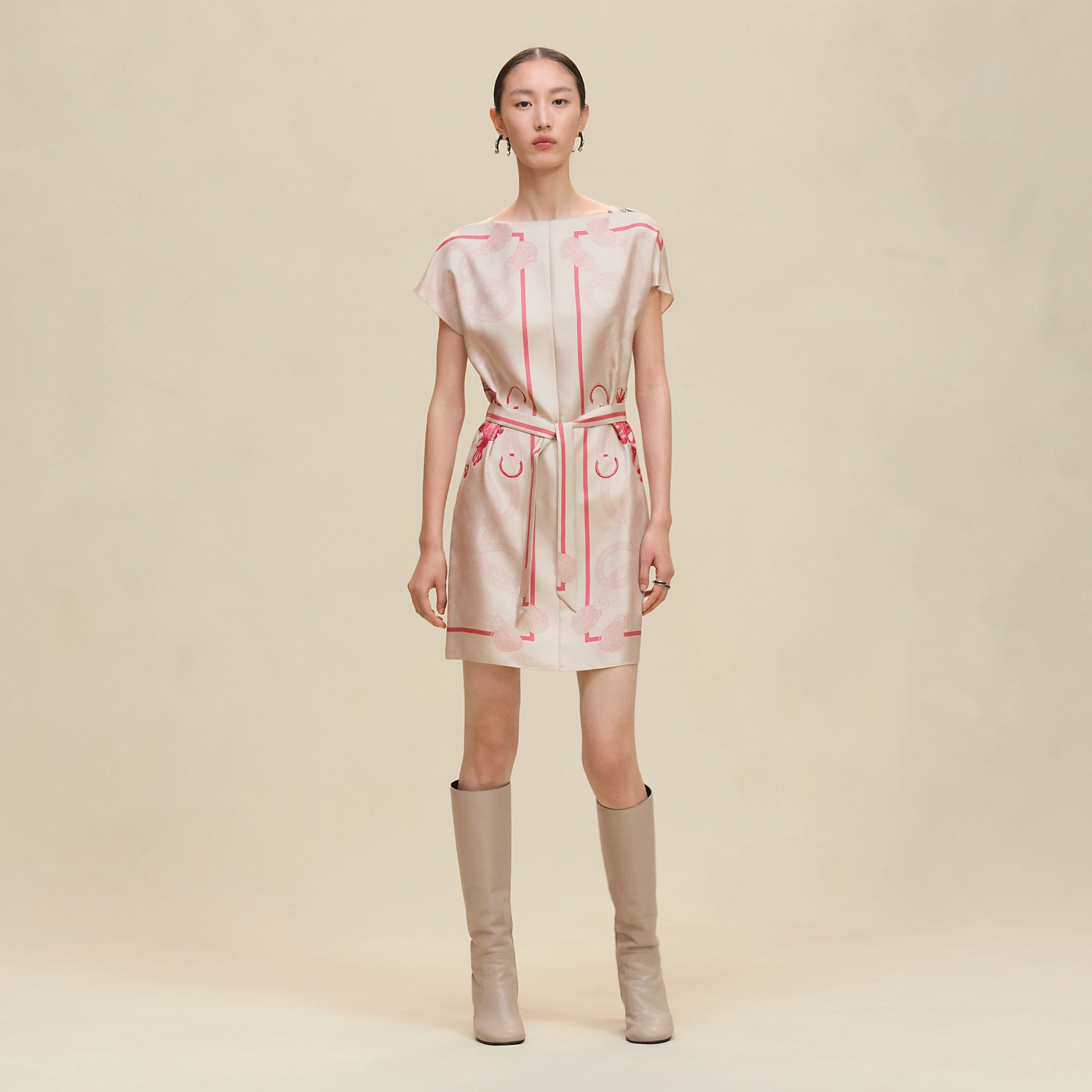Morphogenesis is a prominent architecture firm known for its groundbreaking work. Their projects reflect a unique blend of creativity, practicality, and visual appeal, illustrating the firm’s talent for turning ambitious architectural ideas into influential and functional spaces.
Morphogenesis is India’s leading Architecture and Urban Design practice with offices in Mumbai, Pune, Bengaluru, and New Delhi. The firm was set up by Sonali and Manit Rastogi in 1996 with a vision of defining sustainable architecture for contemporary India.
“Our design approach has often been inspired by the vast repository of historical wealth of building knowledge and the strong arts and crafts traditions of the region. We understand that we often work in an environment with limited resources, and therefore, we deploy passive strategies by responding to the local climate and ecology while addressing comfort, safety, and liveability parameters. Further, we believe each project must establish itself as a benchmark for innovative design by thinking systemically about sustainability. Architecturally, we celebrate identity and diversity versus visual homogeneity,” says Sonali.
Here are some handpicked projects from the firm’s vast portfolio.
Infosys Campus, Nagpur
The Infosys Campus’ efficient layout strategically places Offshore Development Centers (ODCs), optimising workflows and promoting productivity. The building’s distinct X-shaped plan maximises diffused daylight penetration and limits heat gain. The narrow depth of each of the wings further ensures that 90% of the workspaces are completely day-lit.
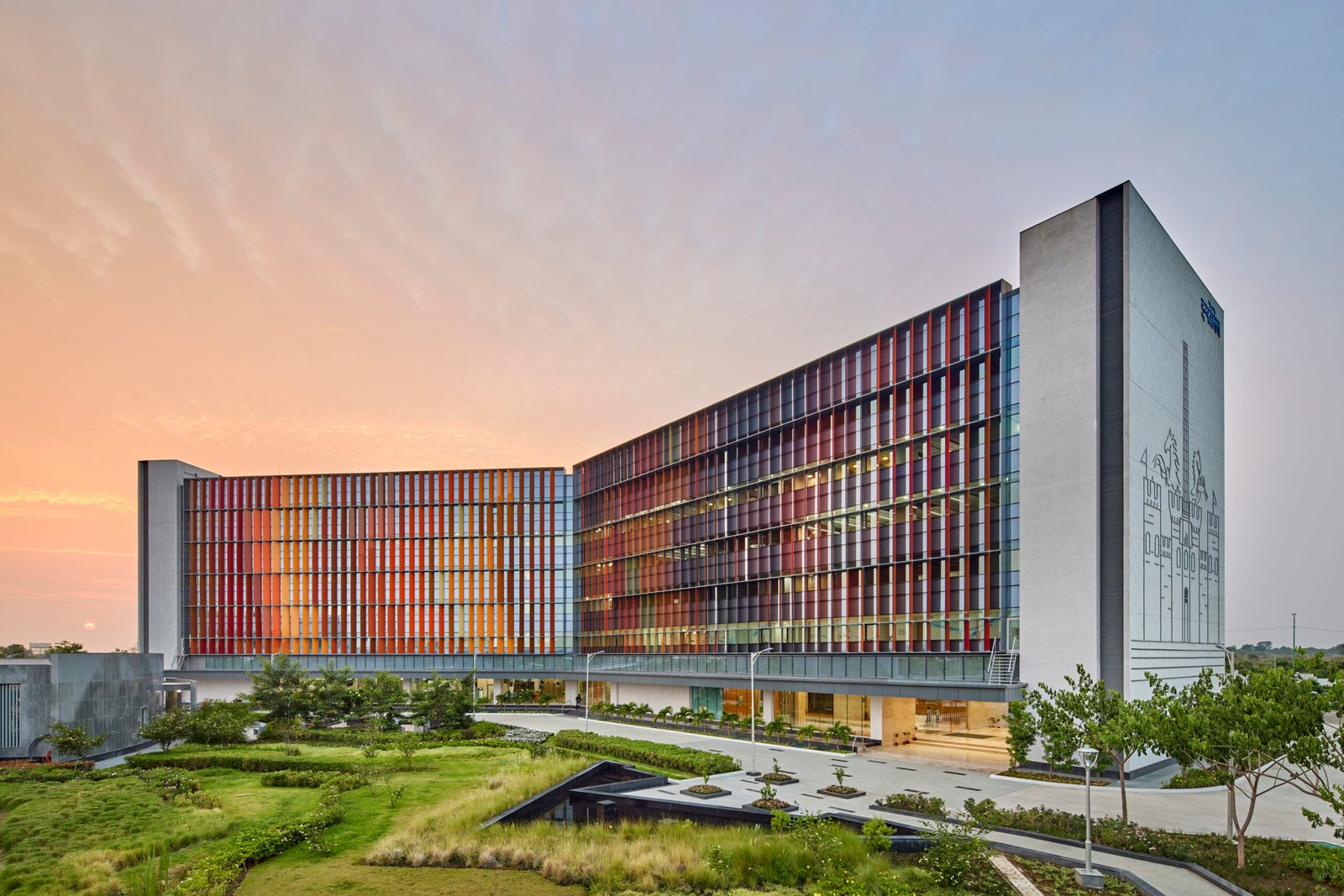
The vibrant facade is inspired by swaras (Indian classical music notes) and tiger’s skin grooves. It features vertical fins strategically oriented at varying angles to serve as shading devices while simultaneously adding a sense of visual dynamism. Orange forms the base hue, and earthy tones are added to develop a gradient, establishing a sense of play and rhythm.
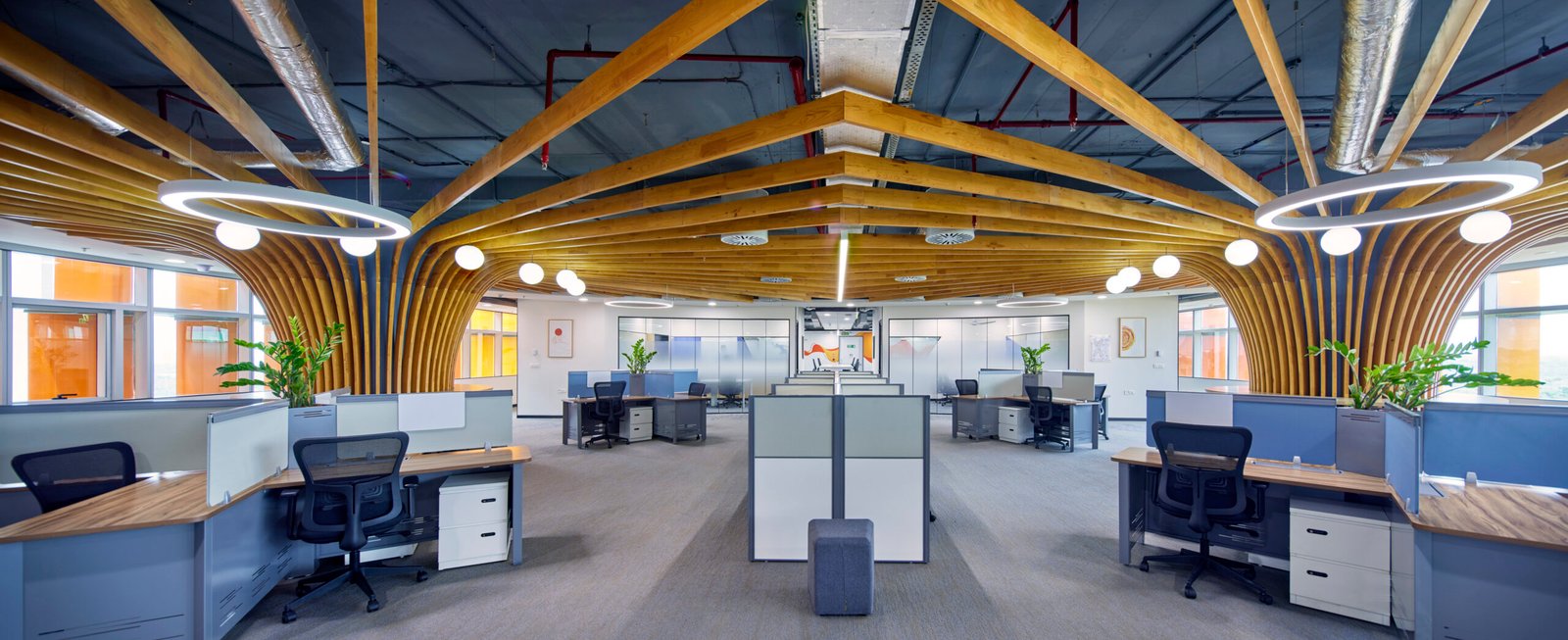
Along with a radiant waffle cooling system that harnesses the thermal mass of concrete slabs for natural temperature reguation, these design interventions dramatically reduce energy consumption. The design also prioritises employee well-being with amenities and diverse workspaces, while seamlessly integrating local art and culture into the architectural fabric. The Infosys Campus stands as an exemplary model for future sustainable workspaces in India, demonstrating how innovative design can harmoniously address environmental, functional, and cultural imperatives.
Lalit Suri Hospitality School, Faridabad
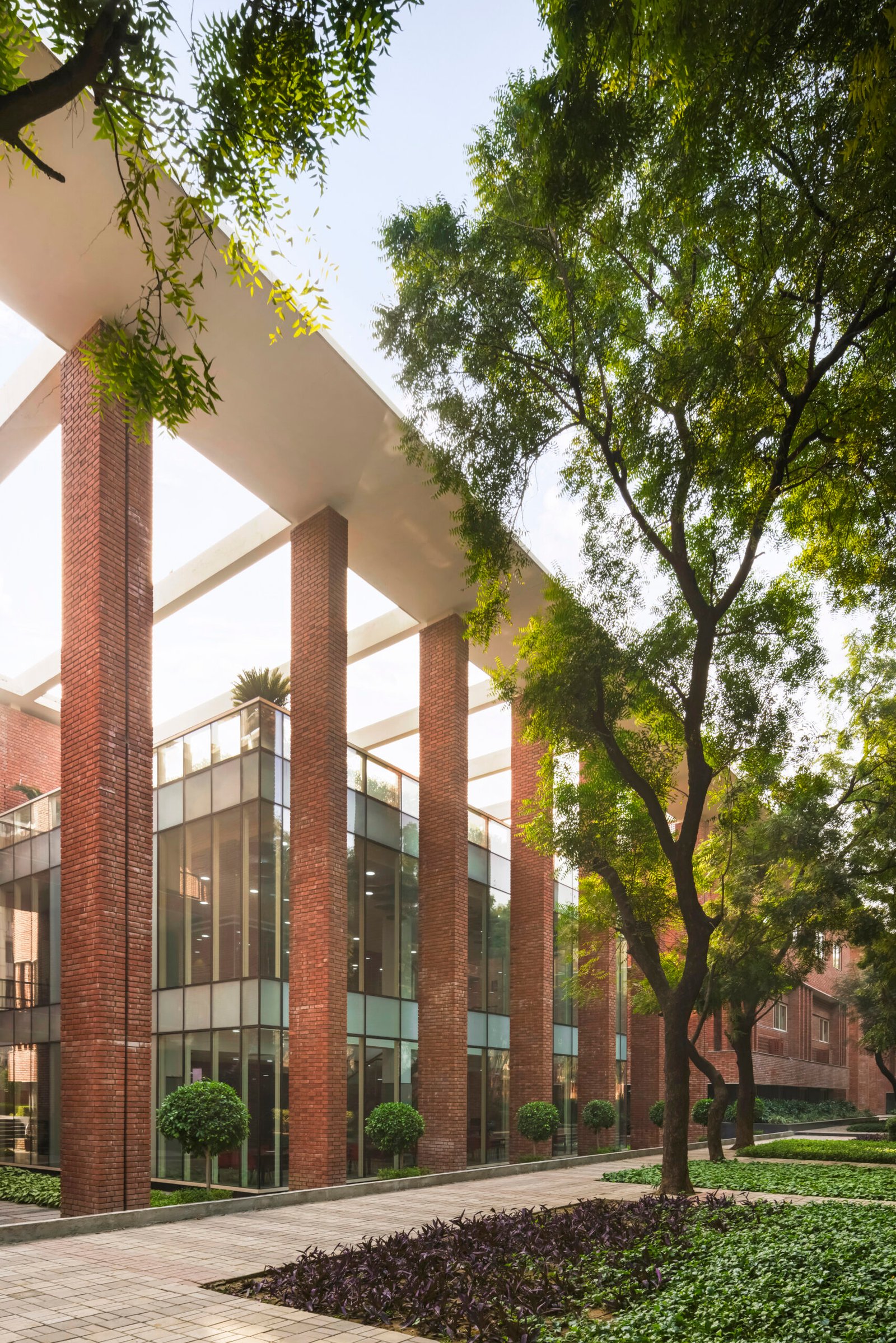
The Lalit Suri Hospitality School is a testament to sustainable and innovative design. The building seamlessly merges with the surrounding landscape, achieving a zero-tree-cutting goal while incorporating landscaped courtyards and locally sourced brick construction. Spaces within the school are designed for flexibility, serving dual purposes for education and hands-on hospitality training. This is exemplified by stepwells transforming into open-air theatres, cafeterias functioning as F&B training outlets, and hostel accommodations adopting a hotel format, offering students real-world experience.
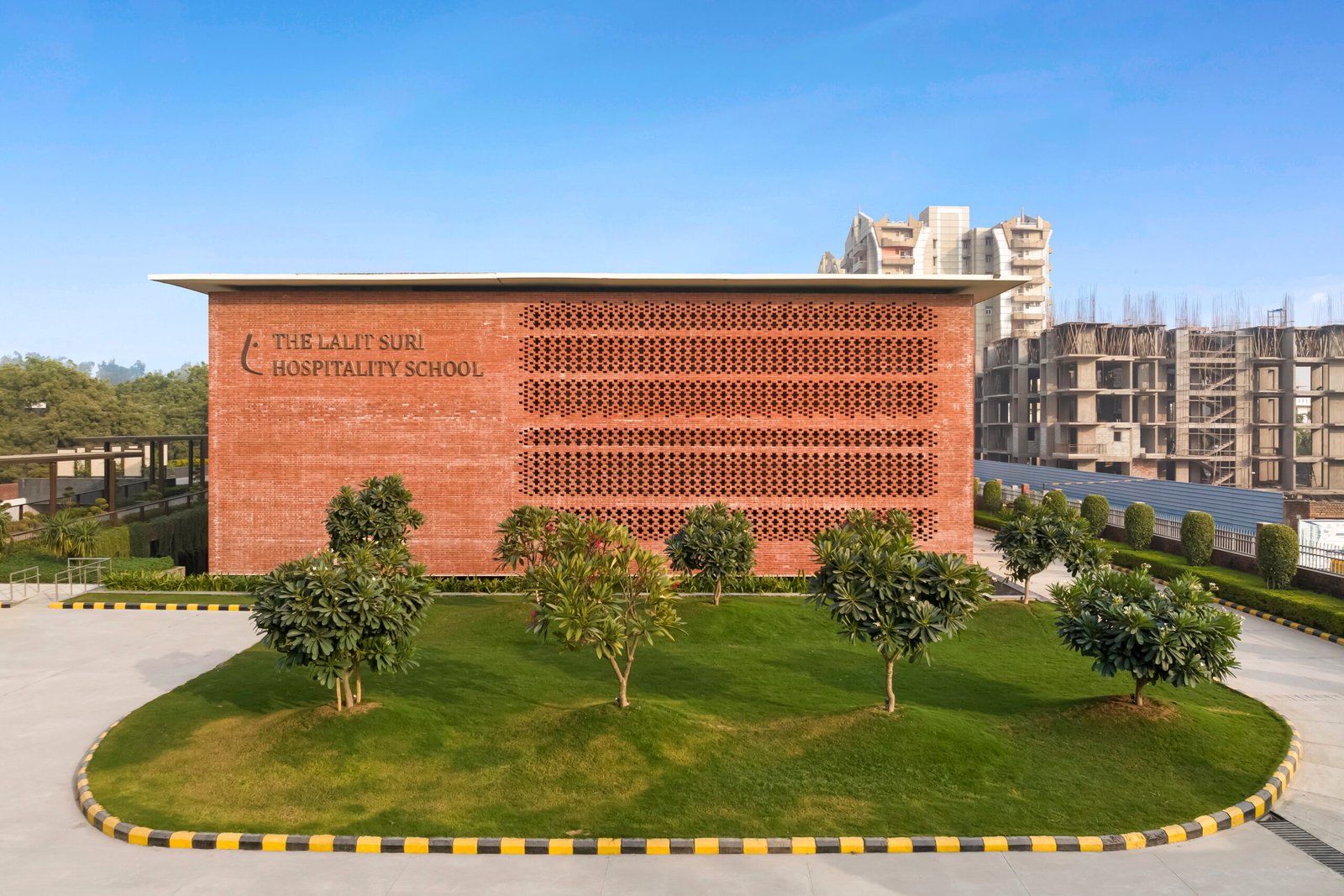
Furthering its sustainable commitment, the design employs brick cavity walls, terrace gardens, and cantilever projections to reduce heat gain, and is partially sunken for thermal banking and noise reduction. This holistic approach establishes the Lalit Suri Hospitality School as a pioneering model for sustainable education, seamlessly integrating environmental responsibility, innovative design, and hands-on learning.
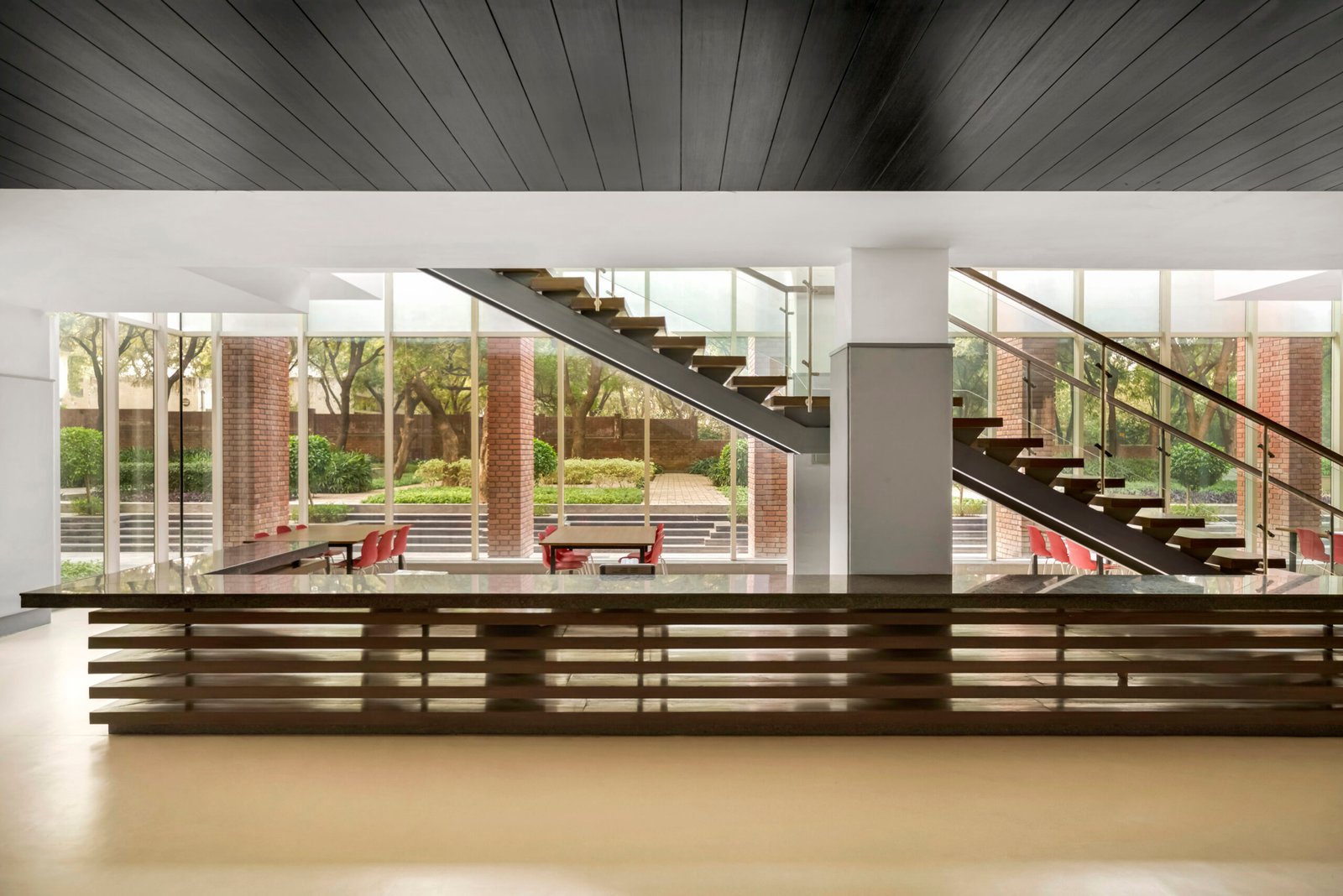
Zydus Corporate Park, Ahmedabad
Zydus Corporate Park in Ahmedabad is a modern workplace inspired by Gujarat’s architectural heritage. A robust monolith with a peaked profile, the building’s fortress-like form references medieval-era monuments from the walled city of Ahmedabad: the Bhadra Fort, the Pavagadh Fort, the stepped courts of Adalaj, as well as from the traditional ‘Bhunga’ architecture of Kutch.

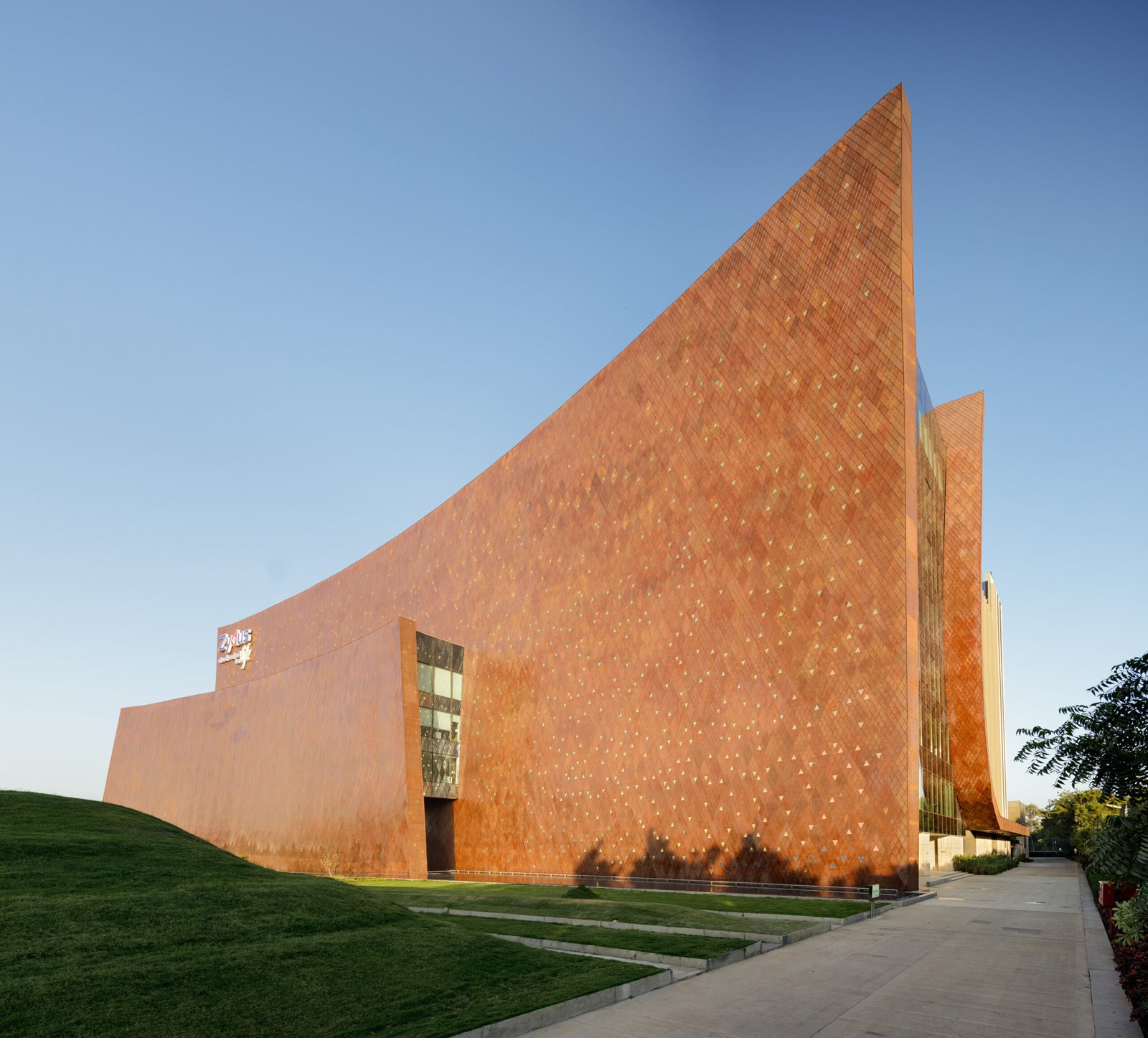
The Pavagadh Fort provided key contextual cues for the three rampart-like walls forming the western facade, effectively screening the interiors from the harsh summer sun and providing a thermal buffer against extreme temperatures. These doubly-curved Corten steel bulwarks are articulated in the intricate geometries of Ahmedabad’s traditional metal craft of the ‘Kansaras’, translated parametrically through computational design.
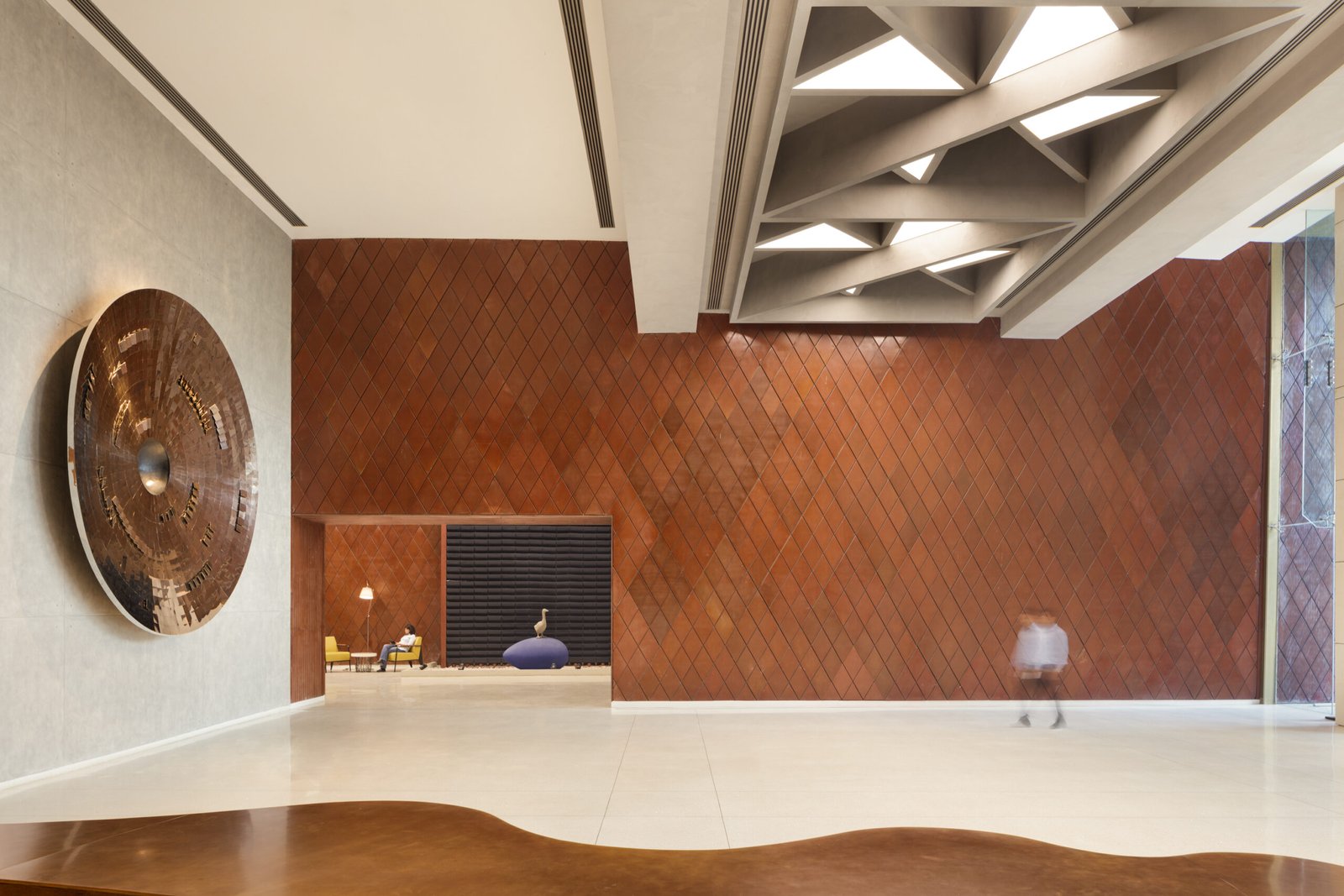
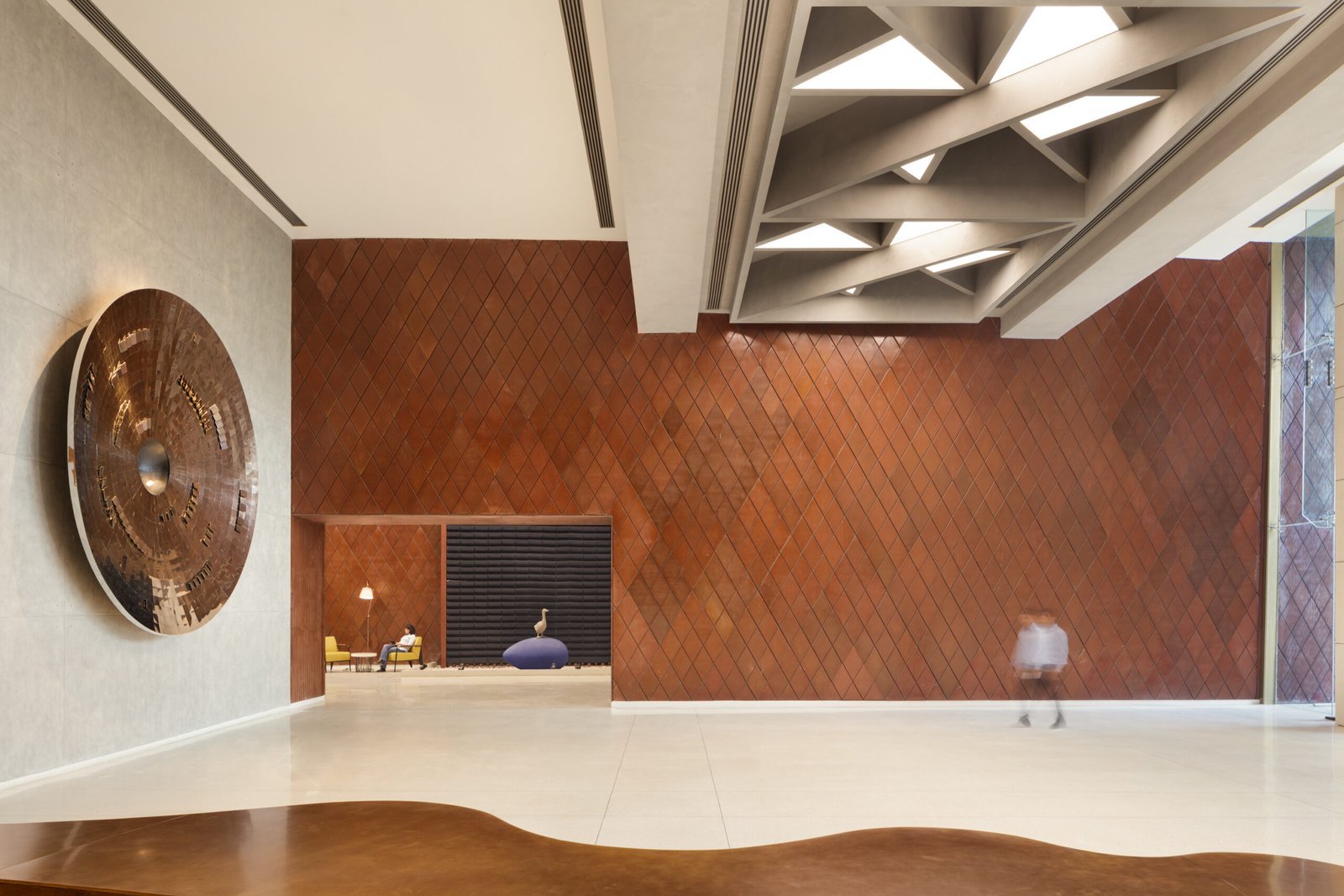
The building incorporates a passive design and climate-responsive strategies, resulting in a significant reduction in energy consumption. Inside, the layout prioritises employee interaction with a central spine housing social spaces and connecting formal work areas.
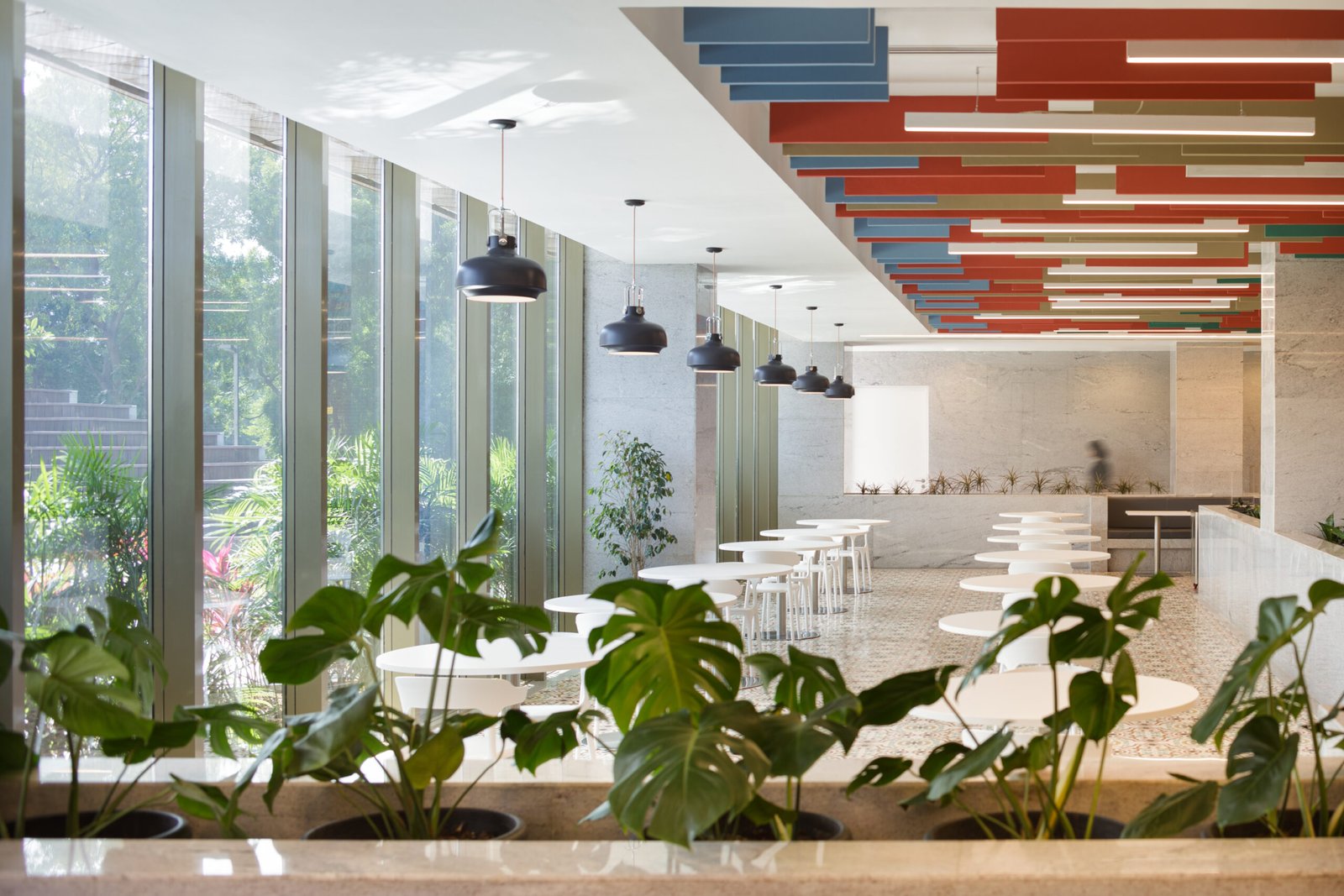
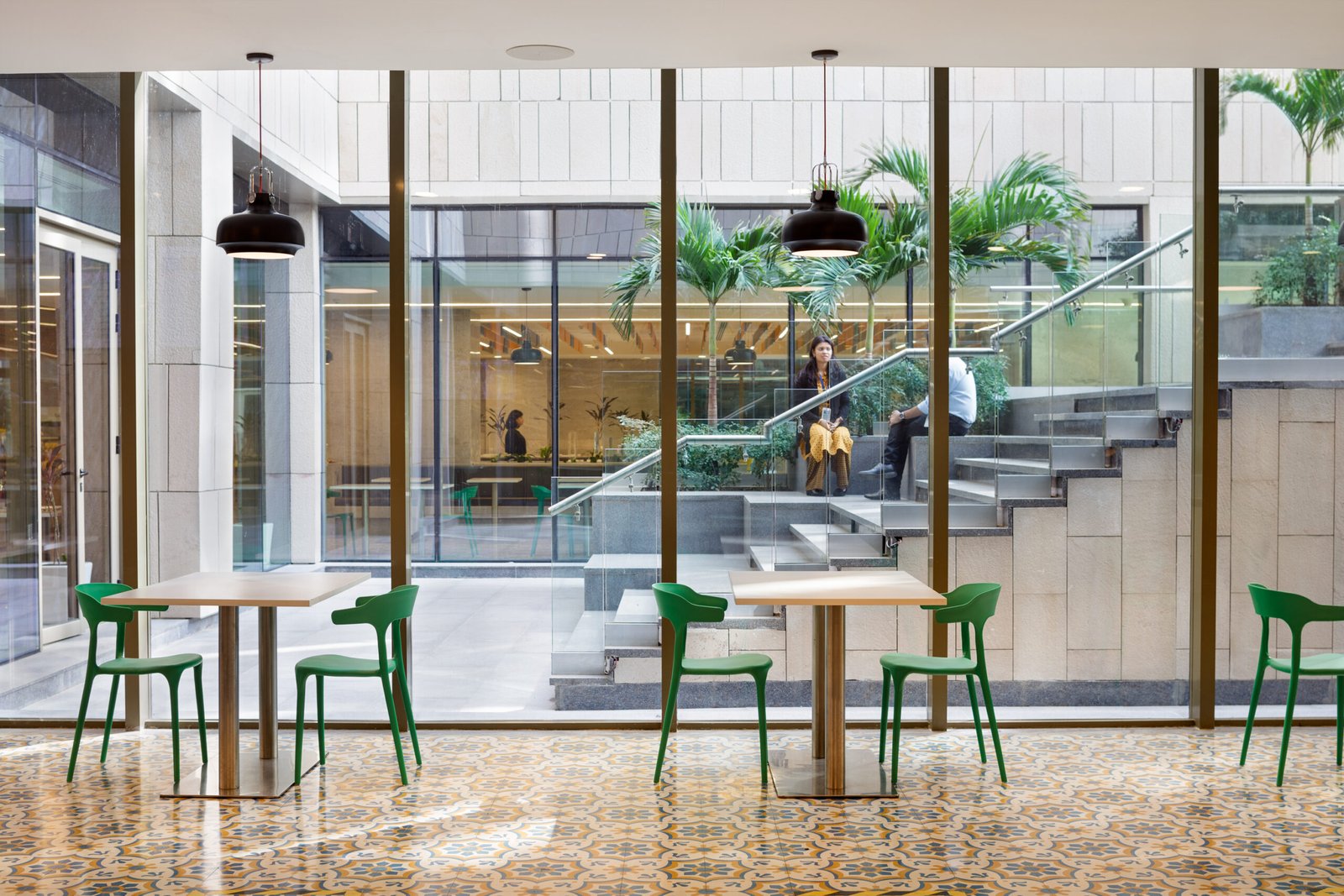
This article has been excerpted from our sister publication ‘Society Interiors & Design’.
